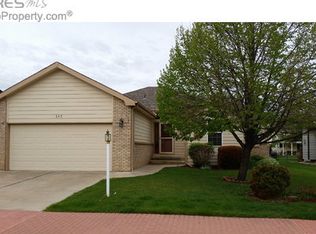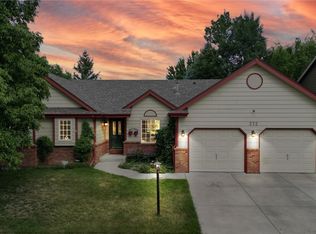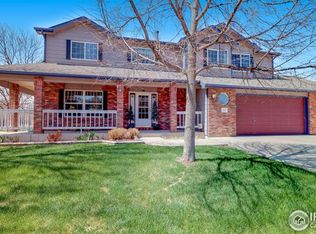Sold for $535,000
$535,000
263 Riker Ct, Loveland, CO 80537
3beds
3,294sqft
Residential-Detached, Residential
Built in 1997
8,088 Square Feet Lot
$529,900 Zestimate®
$162/sqft
$2,226 Estimated rent
Home value
$529,900
$503,000 - $556,000
$2,226/mo
Zestimate® history
Loading...
Owner options
Explore your selling options
What's special
Nestled in the highly sought-after Loomis subdivision, this exquisite 3-bedroom, 2-bathroom ranch-style home is a true gem. Situated on a prime lot at the end of a peaceful cul-de-sac, this home backs onto serene private open space and is just steps away from the Thompson River hike-and-bike trails - making it the perfect retreat for nature lovers and outdoor enthusiasts. From the moment you step inside, you'll be captivated by the custom tilework that flows throughout the home. The open floor plan is highlighted by soaring vaulted ceilings and an abundance of windows that fill the space with natural light. The spacious living room features a beautiful gas log fireplace, creating a cozy atmosphere perfect for relaxing or entertaining. Adjacent to the living area is the gourmet, eat-in kitchen - a true chef's delight with ample counter space and charming finishes. Whether you're cooking a meal or enjoying a casual breakfast, this space offers the perfect place for gathering. The luxurious master suite is a true retreat, offering a spacious bedroom with large windows and serene views of the surrounding open space. The attached bath is a spa-like oasis, featuring a freestanding soaking tub, a walk-in shower with custom tilework. The elegant finishes and thoughtful design create a truly indulgent experience, making this bathroom the perfect place to unwind and relax after a long day. For those who work from home or need a private office space, the home offers a beautifully appointed office with a stunning built-in oak desk. Step outside onto the oversized deck, complete with pull-down shades for added privacy and comfort. Here, you'll enjoy breathtaking views of the private open space that stretches behind the home, offering peace, tranquility, and a beautiful backdrop for outdoor living. A finished 2 car garage and located on a quiet cul-de-sac surrounded by nature. Don't miss the chance to experience this exceptional property
Zillow last checked: 8 hours ago
Listing updated: December 31, 2024 at 10:12am
Listed by:
Richard Burlingame 970-397-3203,
Mountain State Realty
Bought with:
Ben Gyrath
RE/MAX Alliance-FTC South
Source: IRES,MLS#: 1022171
Facts & features
Interior
Bedrooms & bathrooms
- Bedrooms: 3
- Bathrooms: 2
- Full bathrooms: 2
- Main level bedrooms: 3
Primary bedroom
- Area: 224
- Dimensions: 16 x 14
Bedroom 2
- Area: 143
- Dimensions: 13 x 11
Bedroom 3
- Area: 143
- Dimensions: 13 x 11
Dining room
- Area: 110
- Dimensions: 10 x 11
Kitchen
- Area: 220
- Dimensions: 20 x 11
Living room
- Area: 180
- Dimensions: 15 x 12
Heating
- Forced Air
Cooling
- Central Air
Appliances
- Included: Electric Range/Oven, Dishwasher, Refrigerator, Washer, Dryer, Microwave
- Laundry: Main Level
Features
- High Speed Internet, Eat-in Kitchen
- Flooring: Vinyl
- Basement: Full,Unfinished
- Has fireplace: Yes
- Fireplace features: Gas, Living Room
Interior area
- Total structure area: 3,294
- Total interior livable area: 3,294 sqft
- Finished area above ground: 1,679
- Finished area below ground: 1,615
Property
Parking
- Total spaces: 2
- Parking features: Garage - Attached
- Attached garage spaces: 2
- Details: Garage Type: Attached
Features
- Stories: 1
- Patio & porch: Deck
- Exterior features: Lighting
Lot
- Size: 8,088 sqft
- Features: Curbs, Lawn Sprinkler System, Cul-De-Sac, Level, Sloped, Abuts Private Open Space
Details
- Parcel number: R1464850
- Zoning: SFR
- Special conditions: Private Owner
Construction
Type & style
- Home type: SingleFamily
- Architectural style: Contemporary/Modern,Ranch
- Property subtype: Residential-Detached, Residential
Materials
- Wood/Frame, Brick
- Roof: Composition
Condition
- Not New, Previously Owned
- New construction: No
- Year built: 1997
Utilities & green energy
- Electric: Electric, Loveland
- Gas: Natural Gas, Xcel
- Sewer: City Sewer
- Water: City Water, City Of Loveland
- Utilities for property: Natural Gas Available, Electricity Available
Community & neighborhood
Location
- Region: Loveland
- Subdivision: Loomis
HOA & financial
HOA
- Has HOA: Yes
- HOA fee: $1,273 annually
- Services included: Common Amenities
Other
Other facts
- Listing terms: Cash,Conventional,FHA,VA Loan
- Road surface type: Paved, Asphalt
Price history
| Date | Event | Price |
|---|---|---|
| 12/31/2024 | Sold | $535,000-0.7%$162/sqft |
Source: | ||
| 12/1/2024 | Pending sale | $539,000$164/sqft |
Source: | ||
| 11/15/2024 | Listed for sale | $539,000+104.4%$164/sqft |
Source: | ||
| 9/1/2004 | Sold | $263,700+38.9%$80/sqft |
Source: Public Record Report a problem | ||
| 4/30/1999 | Sold | $189,900+0.5%$58/sqft |
Source: Public Record Report a problem | ||
Public tax history
| Year | Property taxes | Tax assessment |
|---|---|---|
| 2024 | $2,026 +20.7% | $36,703 -1% |
| 2023 | $1,679 -2.7% | $37,058 +32.1% |
| 2022 | $1,725 +4.4% | $28,050 +29.2% |
Find assessor info on the county website
Neighborhood: 80537
Nearby schools
GreatSchools rating
- 4/10Garfield Elementary SchoolGrades: K-5Distance: 1 mi
- 4/10Bill Reed Middle SchoolGrades: 6-8Distance: 1.3 mi
- 6/10Thompson Valley High SchoolGrades: 9-12Distance: 0.5 mi
Schools provided by the listing agent
- Elementary: Garfield
- Middle: Bill Reed
- High: Thompson Valley
Source: IRES. This data may not be complete. We recommend contacting the local school district to confirm school assignments for this home.
Get a cash offer in 3 minutes
Find out how much your home could sell for in as little as 3 minutes with a no-obligation cash offer.
Estimated market value
$529,900


