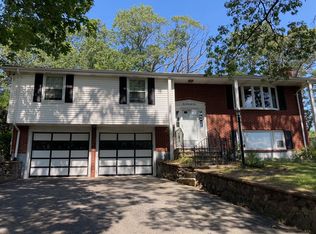BACK ON THE MARKET AFTER MANY UPDATES, UPGRADES & REPRICED. You will not recognize this home if you saw it before. The kitchen has all new stainless steel appliances, sleek Quartz counters, new flooring, painted cabinets and lighting. Off the kitchen is a large deck. The spacious living room has a wood burning fireplace. The main bathroom and half bath have new toilets and sinks. All new lighting and entire interior painted a wonderful warm gray. Wood floors on this level have been refinished. The oversized lower level family room has new tile floor and a second wood burning fireplace.The slider makes easy access to the large level back yard. The 3/4 bath has plenty of room for the washer and dryer. There are three additional multi use rooms The landscaping has also been redesigned and outside walls freshly painted. This oversized raised ranch has tons of space. Attached garage has direct access to home. European AC -You can be living in this home before the holidays!
This property is off market, which means it's not currently listed for sale or rent on Zillow. This may be different from what's available on other websites or public sources.
