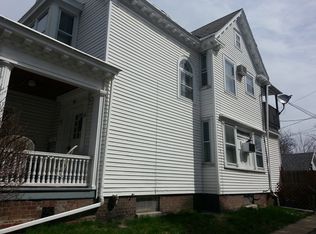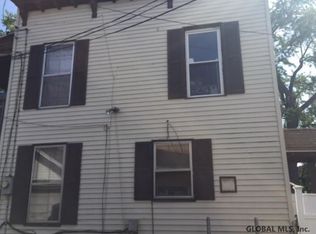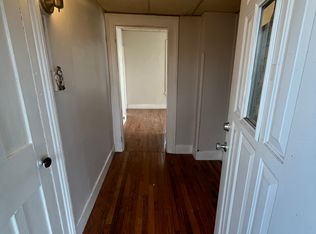Old meets new in this 1,900 Sq FT home built in 1888. Addition added in 1940s. Completely renovated 4 BR, 1.5 BA located in the City of Cohoes. Gracious entryway, formal living & dining rooms. Chef's kitchen with state of the art appliances. Tiled floor in kitchen and eating area. 1/2 bath with stacked laundry pair off kitchen. Private fenced back yard. Hardwoods throughout. Bedrooms & new full bath upstairs. On busline and close to everything. Don't miss your chance to own this charming home. Just turn the key & enjoy!! Member of LLC is Real Estate Salesperson.
This property is off market, which means it's not currently listed for sale or rent on Zillow. This may be different from what's available on other websites or public sources.


