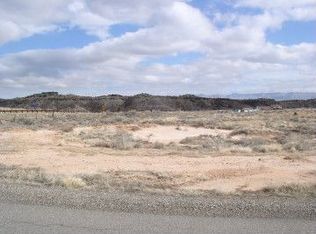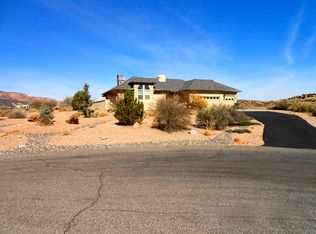Wowzers! Sitting close to the boundary of the CO National Monument, get ready to be inspired with stunning views. A unique layout that starts on the lower level: wonderful living room with kitchenette, 3 beds, 2 baths. Upstairs is like walking onto an observation deck of red rocks and the best views in the valley. Windows and views in every direction. Vaulted ceilings and wide-open living space with a beautiful kitchen a big island for cooking and hanging out, granite counters, modern tile backsplash, S/S appliances. Gleaming hardwood flooring and tile. The master suite situated on the 2nd level, with a huge closet, spa bathroom and an office nook. There is another bath on the 2nd level. When the sun goes down you can curl up in the cozy media room, just off the main living space upstairs. Sitting on almost 2 acres! 3 car garage, Refrigerated A/C. Steps to hiking and biking trails.
This property is off market, which means it's not currently listed for sale or rent on Zillow. This may be different from what's available on other websites or public sources.

