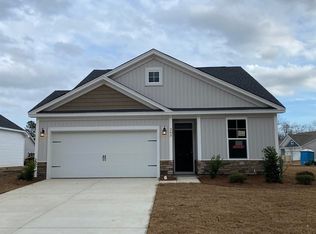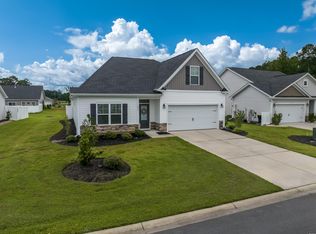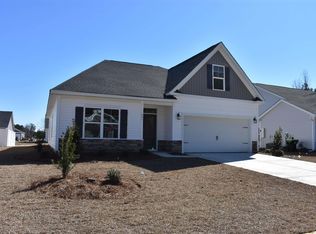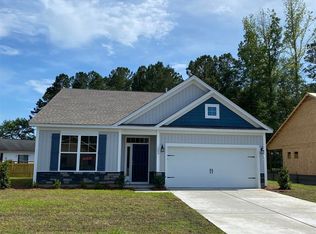Sold for $275,000
$275,000
263 Red Maple Loop, Longs, SC 29568
3beds
1,288sqft
Single Family Residence
Built in 2021
8,276.4 Square Feet Lot
$275,100 Zestimate®
$214/sqft
$1,826 Estimated rent
Home value
$275,100
$259,000 - $294,000
$1,826/mo
Zestimate® history
Loading...
Owner options
Explore your selling options
What's special
Welcome to this charming home nestled on a desirable corner lot in the peaceful subdivision of Timber Ridge. This beautifully maintained 3 bed 2 bath home is the ideal blend of comfort, function, and modern charm...perfect for first time buyers ready to put down roots. Step inside to discover a bright and inviting open floor plan with a screened porch to soak up the beauty of the outdoors. The kitchen, the heart of the home, boasts an extra-large granite island and a deep farm sink, equipped with stainless steel appliances, making the kitchen a delightful space for both cooking and entertaining. The master bath has been enlarged to provide a more spacious and luxurious experience. Outside, the spacious, fenced in backyard offers endless possibilities: create your own outdoor lounge space, garden, or weekend hangout spot. With low HOA, a quiet neighborhood vibe, and located just 20 minutes from all North Myrtle Beach has to offer from pristine beaches to shopping, and an abundance of restaurants to enjoy. Whether you're ready to leave renting behind or looking for a smart investment, 263 Red Maple Loop is a place to truly call your own.
Zillow last checked: 8 hours ago
Listing updated: June 18, 2025 at 10:30am
Listed by:
Kerri C Pumphrey 571-220-0873,
Peace Sotheby's Int Realty NMB
Bought with:
Kerri C Pumphrey, 132841
Peace Sotheby's Int Realty NMB
Source: CCAR,MLS#: 2424973 Originating MLS: Coastal Carolinas Association of Realtors
Originating MLS: Coastal Carolinas Association of Realtors
Facts & features
Interior
Bedrooms & bathrooms
- Bedrooms: 3
- Bathrooms: 2
- Full bathrooms: 2
Primary bedroom
- Features: Ceiling Fan(s), Main Level Master
Primary bathroom
- Features: Separate Shower, Vanity
Dining room
- Features: Kitchen/Dining Combo
Kitchen
- Features: Kitchen Island, Pantry, Stainless Steel Appliances, Solid Surface Counters
Living room
- Features: Ceiling Fan(s)
Other
- Features: Bedroom on Main Level
Heating
- Central, Electric, Forced Air
Cooling
- Central Air
Appliances
- Included: Dishwasher, Disposal, Microwave, Range, Refrigerator
- Laundry: Washer Hookup
Features
- Handicap Access, Bedroom on Main Level, Kitchen Island, Stainless Steel Appliances, Solid Surface Counters
- Flooring: Luxury Vinyl, Luxury VinylPlank
- Doors: Storm Door(s)
Interior area
- Total structure area: 2,092
- Total interior livable area: 1,288 sqft
Property
Parking
- Total spaces: 4
- Parking features: Attached, Garage, Two Car Garage, Garage Door Opener
- Attached garage spaces: 2
Features
- Levels: One
- Stories: 1
- Patio & porch: Patio, Porch, Screened
- Exterior features: Fence, Sprinkler/Irrigation, Patio
Lot
- Size: 8,276 sqft
- Features: Corner Lot, Irregular Lot
Details
- Additional parcels included: ,
- Parcel number: 26607040023
- Zoning: Res
- Special conditions: None
Construction
Type & style
- Home type: SingleFamily
- Architectural style: Ranch
- Property subtype: Single Family Residence
Materials
- Vinyl Siding, Wood Frame
- Foundation: Slab
Condition
- Resale
- Year built: 2021
Utilities & green energy
- Water: Public
- Utilities for property: Cable Available, Electricity Available, Natural Gas Available, Sewer Available, Underground Utilities, Water Available
Community & neighborhood
Security
- Security features: Security System, Smoke Detector(s)
Community
- Community features: Golf Carts OK, Long Term Rental Allowed
Location
- Region: Longs
- Subdivision: Timber Ridge (in Longs)
HOA & financial
HOA
- Has HOA: Yes
- HOA fee: $34 monthly
- Amenities included: Owner Allowed Golf Cart, Owner Allowed Motorcycle, Pet Restrictions
- Services included: Common Areas, Trash
Other
Other facts
- Listing terms: Cash,Conventional
Price history
| Date | Event | Price |
|---|---|---|
| 6/18/2025 | Sold | $275,000-5.1%$214/sqft |
Source: | ||
| 5/19/2025 | Contingent | $289,900$225/sqft |
Source: | ||
| 1/6/2025 | Price change | $289,900-1.7%$225/sqft |
Source: | ||
| 12/16/2024 | Price change | $295,000-4.8%$229/sqft |
Source: | ||
| 10/30/2024 | Listed for sale | $310,000+5.1%$241/sqft |
Source: | ||
Public tax history
Tax history is unavailable.
Neighborhood: 29568
Nearby schools
GreatSchools rating
- 3/10Daisy Elementary SchoolGrades: PK-5Distance: 8.2 mi
- 3/10Loris Middle SchoolGrades: 6-8Distance: 9.5 mi
- 4/10Loris High SchoolGrades: 9-12Distance: 10.3 mi
Schools provided by the listing agent
- Elementary: Daisy Elementary School
- Middle: Loris Middle School
- High: Loris High School
Source: CCAR. This data may not be complete. We recommend contacting the local school district to confirm school assignments for this home.
Get pre-qualified for a loan
At Zillow Home Loans, we can pre-qualify you in as little as 5 minutes with no impact to your credit score.An equal housing lender. NMLS #10287.
Sell with ease on Zillow
Get a Zillow Showcase℠ listing at no additional cost and you could sell for —faster.
$275,100
2% more+$5,502
With Zillow Showcase(estimated)$280,602



