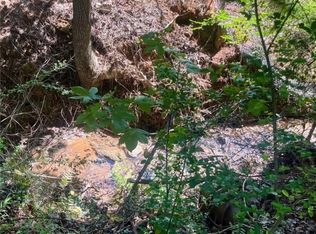Sold for $210,000
$210,000
263 Poplar Springs Rd, Walhalla, SC 29691
2beds
1,152sqft
Single Family Residence
Built in 1982
1.39 Acres Lot
$219,600 Zestimate®
$182/sqft
$1,497 Estimated rent
Home value
$219,600
$189,000 - $255,000
$1,497/mo
Zestimate® history
Loading...
Owner options
Explore your selling options
What's special
Welcome to 263 Poplar Springs Road, a hidden gem nestled in a quiet neighborhood between Seneca and Walhalla. This property is a perfect blend of comfort, convenience, and tranquility.
This home features 2 generous bedrooms and 1 1/2 bathrooms, offering you plenty of space for relaxation and comfort. The open plan kitchen, living and dining area is complete with a cozy fireplace with gas logs, creating the perfect atmosphere for entertaining guests or simply unwinding after a long day.
The outdoor amenities are just as impressive, with 3 outside storage buildings The property hosts a circle driveway and 4 outbuildings, 2 of which have power, ideal for various outdoor projects or additional storage. In addition, you can enjoy the serenity of the creek located at the back of the property or exercise your green thumb in the available garden space.
hen it's time to relax, take advantage of the 2 porches, deck, and sunroom, allowing you to soak up the natural beauty of the surroundings in any season. Gutter Helmet covering on the gutters so you can relax.
The location is second to none, with numerous restaurants, shopping centers, and medical facilities close by. Despite its proximity to conveniences, the property maintains a peaceful and country feel, making it the best of both worlds.
Whether you're seeking a tranquil retreat or a home conveniently located near city amenities, 263 Poplar Springs Road could be your perfect match.
Zillow last checked: 8 hours ago
Listing updated: December 20, 2024 at 12:33pm
Listed by:
Regina Bolt 864-903-3823,
Clardy Real Estate
Bought with:
Karen Lusk, 100400
Albertson Real Estate, LLC
Source: WUMLS,MLS#: 20277947 Originating MLS: Western Upstate Association of Realtors
Originating MLS: Western Upstate Association of Realtors
Facts & features
Interior
Bedrooms & bathrooms
- Bedrooms: 2
- Bathrooms: 2
- Full bathrooms: 1
- 1/2 bathrooms: 1
- Main level bathrooms: 1
- Main level bedrooms: 3
Primary bedroom
- Level: Main
- Dimensions: 13.7 x 12.10
Bedroom 2
- Level: Main
- Dimensions: 9.10 x 9.10
Dining room
- Level: Main
- Dimensions: 13.2 x 10.5
Living room
- Level: Main
- Dimensions: 24.6 x 14.8
Sunroom
- Level: Main
- Dimensions: 13.9 x 9.1
Heating
- Heat Pump
Cooling
- Heat Pump
Appliances
- Included: Dishwasher, Electric Oven, Electric Range, Electric Water Heater, Microwave, Refrigerator, Smooth Cooktop
- Laundry: Washer Hookup, Electric Dryer Hookup
Features
- Ceiling Fan(s), Fireplace, Laminate Countertop, Main Level Primary, Window Treatments, Workshop
- Flooring: Laminate, Vinyl
- Doors: Storm Door(s)
- Windows: Blinds, Wood Frames
- Basement: None,Crawl Space
- Has fireplace: Yes
- Fireplace features: Gas, Option
Interior area
- Total structure area: 1,152
- Total interior livable area: 1,152 sqft
- Finished area above ground: 1,152
Property
Parking
- Parking features: Detached Carport, Circular Driveway, Driveway, Other
- Has carport: Yes
Features
- Levels: One
- Stories: 1
- Patio & porch: Deck, Front Porch, Porch
- Exterior features: Deck, Porch, Storm Windows/Doors
Lot
- Size: 1.39 Acres
- Features: Hardwood Trees, Level, Not In Subdivision, Outside City Limits, Sloped
Details
- Parcel number: 1920003023
- Horses can be raised: Yes
Construction
Type & style
- Home type: SingleFamily
- Architectural style: Traditional
- Property subtype: Single Family Residence
Materials
- Vinyl Siding
- Foundation: Crawlspace
- Roof: Metal
Condition
- Year built: 1982
Utilities & green energy
- Sewer: Septic Tank
- Water: Public
- Utilities for property: Electricity Available, Propane, Septic Available, Water Available
Community & neighborhood
Security
- Security features: Smoke Detector(s)
Location
- Region: Walhalla
HOA & financial
HOA
- Has HOA: No
Other
Other facts
- Listing agreement: Exclusive Right To Sell
Price history
| Date | Event | Price |
|---|---|---|
| 12/20/2024 | Sold | $210,000+950%$182/sqft |
Source: | ||
| 11/12/2024 | Sold | $20,000-90.9%$17/sqft |
Source: Public Record Report a problem | ||
| 10/30/2024 | Price change | $220,000-12%$191/sqft |
Source: | ||
| 9/5/2024 | Price change | $250,000-5.7%$217/sqft |
Source: | ||
| 8/5/2024 | Listed for sale | $265,000$230/sqft |
Source: | ||
Public tax history
| Year | Property taxes | Tax assessment |
|---|---|---|
| 2024 | $1,117 | $5,200 |
| 2023 | $1,117 | $5,200 |
| 2022 | -- | -- |
Find assessor info on the county website
Neighborhood: 29691
Nearby schools
GreatSchools rating
- 5/10Walhalla Elementary SchoolGrades: PK-5Distance: 3.3 mi
- 7/10Walhalla Middle SchoolGrades: 6-8Distance: 4.1 mi
- 5/10Walhalla High SchoolGrades: 9-12Distance: 6 mi
Schools provided by the listing agent
- Elementary: Walhalla Elem
- Middle: Walhalla Middle
- High: Walhalla High
Source: WUMLS. This data may not be complete. We recommend contacting the local school district to confirm school assignments for this home.
Get a cash offer in 3 minutes
Find out how much your home could sell for in as little as 3 minutes with a no-obligation cash offer.
Estimated market value$219,600
Get a cash offer in 3 minutes
Find out how much your home could sell for in as little as 3 minutes with a no-obligation cash offer.
Estimated market value
$219,600
