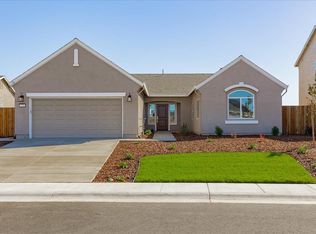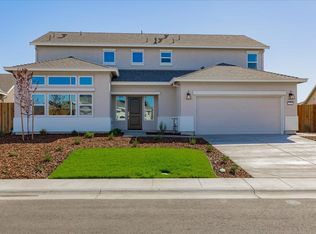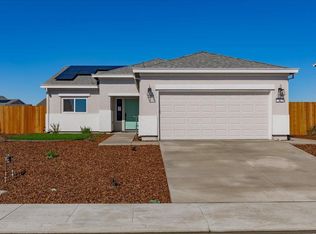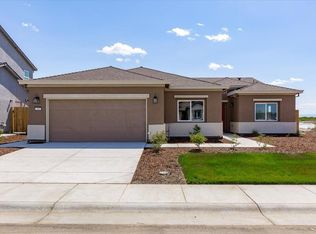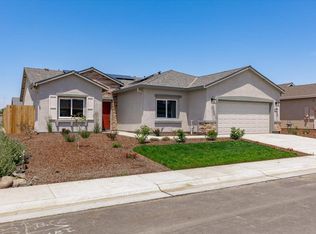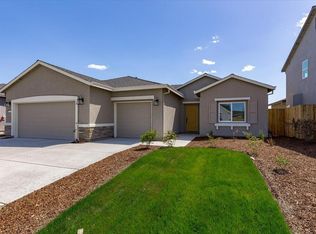263 Piper Ln, Colusa, CA 95932
What's special
- 183 days |
- 256 |
- 0 |
Zillow last checked: 8 hours ago
Listing updated: December 15, 2025 at 12:09pm
Sean Work DRE #01467712 916-847-2175,
eXp Realty of California, Inc.
Travel times
Schedule tour
Facts & features
Interior
Bedrooms & bathrooms
- Bedrooms: 3
- Bathrooms: 2
- Full bathrooms: 2
Primary bathroom
- Features: Shower Stall(s), Double Vanity, Soaking Tub, Walk-In Closet(s), Quartz, Window
Dining room
- Features: Space in Kitchen, Dining/Living Combo
Kitchen
- Features: Pantry Cabinet, Kitchen Island, Stone Counters, Island w/Sink
Heating
- Central, Fireplace(s), Natural Gas
Cooling
- Central Air, Whole House Fan
Appliances
- Included: Free-Standing Gas Range, Dishwasher, Disposal, Microwave, Tankless Water Heater, Free-Standing Gas Oven
- Laundry: Cabinets, Inside Room
Features
- Flooring: Carpet, Simulated Wood
- Number of fireplaces: 1
- Fireplace features: Living Room, Gas
Interior area
- Total interior livable area: 1,674 sqft
Video & virtual tour
Property
Parking
- Total spaces: 2
- Parking features: Attached
- Attached garage spaces: 2
Features
- Stories: 1
- Fencing: Back Yard,Wood,Full
Lot
- Size: 7,840.8 Square Feet
- Features: Sprinklers In Front, Curb(s)/Gutter(s), Shape Regular, Landscape Front
Details
- Parcel number: 002360006000
- Zoning description: R1
- Special conditions: Standard
Construction
Type & style
- Home type: SingleFamily
- Architectural style: Ranch,Contemporary
- Property subtype: Single Family Residence
Materials
- Stucco, Frame, Wood
- Foundation: Slab
- Roof: Composition
Condition
- New construction: Yes
- Year built: 2025
Details
- Builder name: Blazona Development
Utilities & green energy
- Sewer: Public Sewer
- Water: Public
- Utilities for property: Cable Available, DSL Available, Electric, Solar, Internet Available, Natural Gas Connected
Green energy
- Energy generation: Solar
Community & HOA
Community
- Subdivision: Sunrise Landing
Location
- Region: Colusa
Financial & listing details
- Price per square foot: $287/sqft
- Tax assessed value: $19,573
- Annual tax amount: $684
- Price range: $481.3K - $481.3K
- Date on market: 6/23/2025
- Road surface type: Asphalt
About the community
Source: Blazona Development
8 homes in this community
Available homes
| Listing | Price | Bed / bath | Status |
|---|---|---|---|
Current home: 263 Piper Ln | $481,274 | 3 bed / 2 bath | Pending |
| 284 Piper Ln | $480,732 | 3 bed / 2 bath | Available |
| 330 Piper Ln | $501,092 | 3 bed / 2 bath | Available |
| 335 Piper Ln | $501,306 | 3 bed / 2 bath | Available |
| 319 Piper Ln | $517,292 | 3 bed / 2 bath | Available |
| 271 Piper Ln | $522,398 | 3 bed / 2 bath | Available |
| 276 Piper Ln | $596,202 | 5 bed / 4 bath | Available |
| 279 Piper Ln | $610,000 | 3 bed / 3 bath | Available |
Source: Blazona Development
Contact agent
By pressing Contact agent, you agree that Zillow Group and its affiliates, and may call/text you about your inquiry, which may involve use of automated means and prerecorded/artificial voices. You don't need to consent as a condition of buying any property, goods or services. Message/data rates may apply. You also agree to our Terms of Use. Zillow does not endorse any real estate professionals. We may share information about your recent and future site activity with your agent to help them understand what you're looking for in a home.
Learn how to advertise your homesEstimated market value
$480,200
$456,000 - $504,000
$2,798/mo
Price history
| Date | Event | Price |
|---|---|---|
| 12/15/2025 | Pending sale | $481,274$287/sqft |
Source: MetroList Services of CA #225083736 | ||
| 8/18/2025 | Price change | $481,274+1.8%$287/sqft |
Source: MetroList Services of CA #225083736 | ||
| 6/23/2025 | Listed for sale | $472,800$282/sqft |
Source: MetroList Services of CA #225083736 | ||
Public tax history
| Year | Property taxes | Tax assessment |
|---|---|---|
| 2025 | $684 +180.5% | $19,573 +2% |
| 2024 | $244 | $19,190 |
Find assessor info on the county website
Monthly payment
Neighborhood: 95932
Nearby schools
GreatSchools rating
- 4/10James M. Burchfield Primary SchoolGrades: K-3Distance: 1.5 mi
- 4/10George T. Egling Middle SchoolGrades: 4-8Distance: 1.8 mi
- 5/10Colusa High SchoolGrades: 9-12Distance: 1.4 mi

