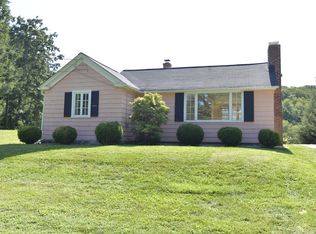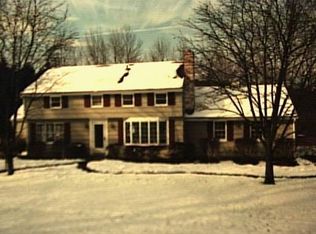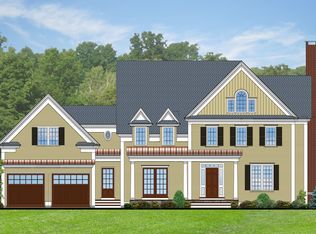Incredible price for this level of quality construction!! Close to all Ridgefield has to offer + fantastic commute location to the Katonah train station & I-684 for 1hr commute to NYC. Masterful Heritage Homes residence on 2.41 acres w/transitional style & impeccable craftsmanship. White oak flooring, 9-ft ceilings, gorgeous trim & paneling, prof Thermador appliances, top-shelf Circa lighting & open concept floorplan. Living/Dining room combination w/french doors to the wrap-around porch ensuring comfortable accommodations for large gatherings & an indoor/outdoor experience. Multiple options for Home Offices, including dedicated Study on main floor; Butler's Pantry w/wine fridge joins exquisite chef's white Kitchen w/quartzite counters, huge central island, top-quality SS appliances + Breakfast Rm & adjoining Family Rm w/fieldstone fireplace & shiplap paneling. Mudroom w/access to the garage + 2 well-appointed Powder Rms. Master Suite incl his & hers WIC + spa-like master bath w/deep free-standing soaking tub, glass shower & double on-trend vanities. 3 add'l ensuite BRs bedrooms join a fin 3rd Floor. The roughed-in, walk-out LL has easily-finished spaces perfect for a media rm, playrm, gym or whatever you desire. Hardiplank siding & exterior Kleer trim keep the house basically maintenance free. Blown-in installation, Generac pre-wired generator transfer switch + energy efficient windows all bring added value to this modern farmhouse.
This property is off market, which means it's not currently listed for sale or rent on Zillow. This may be different from what's available on other websites or public sources.


