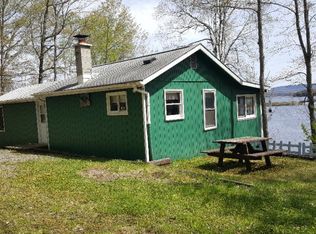Sold for $375,000 on 11/15/24
$375,000
263 Paskungameh Rd, Tupper Lake, NY 12986
3beds
1,800sqft
Single Family Residence
Built in 2001
57 Acres Lot
$544,700 Zestimate®
$208/sqft
$2,258 Estimated rent
Home value
$544,700
$474,000 - $621,000
$2,258/mo
Zestimate® history
Loading...
Owner options
Explore your selling options
What's special
SPECTACULAR ADIRONDACK MOUNTAIN AND LAKE VIEWS!!!
Wake up to breathtaking mountain and water views from your own private balcony in a spacious primary suite. The primary bath includes a standup shower and a hot tub. This seasonal log home has an open concept living area that features stunning vistas from an outdoor deck coupled with a screened porch. With 3-bedrooms, this log home boasts charming rustic details, including hardwood floors, exposed beams and a woodstove to keep you warm and cozy on chilly summer nights. Two bedrooms and one full bath are located on the main floor. The fully equipped kitchen is perfect for the chef at heart with lots of counter space! The laundry room is located on the lower level of the home with a washer and dryer. Enjoy the serenity and privacy of the 57 wooded acres, perfect for hunting, hiking and exploring. The property borders a portion of the Raquette River next to the Underwood Railroad Bridge. The home will be sold with most furnishings, and includes a pontoon boat, 2 kayaks, a rowboat and a 4-wheeler, The storage shed and 2 storage containers provide extra space for storing items. The home is being sold AS IS. Note: The terrain to the water is cliffy and not easily accessible. There is not a clear path at this time and no dock. Explore the beauty and tranquility of the Adirondacks from this stunning log home with access to some of the best boating, kayaking and fishing in the area. Don't miss this unique opportunity to own a piece of paradise just a few minutes from local amenities and attractions.
Zillow last checked: 8 hours ago
Listing updated: November 23, 2024 at 01:05am
Listed by:
Michelle Blair,
Merrill L. Thomas - Gillis Team
Bought with:
Michelle Blair, 10401366305
Merrill L. Thomas - Gillis Team
Source: ACVMLS,MLS#: 202234
Facts & features
Interior
Bedrooms & bathrooms
- Bedrooms: 3
- Bathrooms: 2
- Full bathrooms: 2
- Main level bathrooms: 1
- Main level bedrooms: 2
Primary bedroom
- Features: Carpet
- Level: Second
- Area: 319.6 Square Feet
- Dimensions: 18.8 x 17
Bedroom 2
- Features: Natural Woodwork
- Level: First
- Area: 129.96 Square Feet
- Dimensions: 11.4 x 11.4
Bedroom 3
- Features: Natural Woodwork
- Level: First
- Area: 102.6 Square Feet
- Dimensions: 11.4 x 9
Primary bathroom
- Features: Ceramic Tile
- Level: Second
- Area: 138.6 Square Feet
- Dimensions: 12.6 x 11
Bathroom
- Features: Ceramic Tile
- Level: First
- Area: 75.9 Square Feet
- Dimensions: 11.5 x 6.6
Dining room
- Features: Natural Woodwork
- Level: First
- Area: 174.4 Square Feet
- Dimensions: 16 x 10.9
Kitchen
- Features: Natural Woodwork
- Level: First
- Area: 139.2 Square Feet
- Dimensions: 11.6 x 12
Living room
- Features: Natural Woodwork
- Level: First
- Area: 336.4 Square Feet
- Dimensions: 23.2 x 14.5
Loft
- Features: Carpet
- Level: Second
- Area: 816 Square Feet
- Dimensions: 24 x 34
Other
- Description: Front Deck
- Features: Natural Woodwork
- Level: First
- Area: 175 Square Feet
- Dimensions: 35 x 5
Other
- Description: Deck
- Features: Wood
- Level: First
- Area: 131.48 Square Feet
- Dimensions: 17.3 x 7.6
Utility room
- Level: Lower
- Area: 160.6 Square Feet
- Dimensions: 14.6 x 11
Heating
- Electric, Wood Stove
Cooling
- Ceiling Fan(s), Electric, Window Unit(s)
Appliances
- Included: Dishwasher, Dryer, Gas Oven, Gas Range, Microwave, Refrigerator, Washer, Water Heater
- Laundry: Lower Level
Features
- Beamed Ceilings, Ceiling Fan(s), High Ceilings, High Speed Internet, Natural Woodwork, Open Floorplan
- Flooring: Carpet, Ceramic Tile, Wood
- Windows: Double Pane Windows
- Basement: No Inside Entry,Walk-Out Access
Interior area
- Total structure area: 2,049
- Total interior livable area: 1,800 sqft
- Finished area above ground: 1,800
- Finished area below ground: 0
Property
Features
- Levels: Three Or More
- Stories: 2
- Patio & porch: Deck
- Exterior features: Balcony, Rain Gutters, Storage
- Has view: Yes
- View description: Lake, Mountain(s), Panoramic, Trees/Woods
- Has water view: Yes
- Water view: Lake
- Waterfront features: River Front
- Frontage type: River
Lot
- Size: 57 Acres
- Features: Cul-De-Sac, Many Trees, Rolling Slope, Secluded, Wooded
- Topography: Rolling
Details
- Additional structures: Shed(s), Storage
- Parcel number: 489.39.200
- Other equipment: Generator, Generator Hookup
Construction
Type & style
- Home type: SingleFamily
- Architectural style: Log Cabin
- Property subtype: Single Family Residence
Materials
- Asphalt, Log
- Foundation: Stone
- Roof: Asphalt
Condition
- Year built: 2001
Utilities & green energy
- Electric: Circuit Breakers
- Sewer: Septic Tank
- Water: Well
- Utilities for property: Cable Available, Electricity Connected, Internet Available, Phone Available
Community & neighborhood
Location
- Region: Tupper Lake
Other
Other facts
- Listing agreement: Exclusive Right To Sell
- Listing terms: Cash,Conventional
- Road surface type: Paved
Price history
| Date | Event | Price |
|---|---|---|
| 11/15/2024 | Sold | $375,000-25%$208/sqft |
Source: | ||
| 9/11/2024 | Pending sale | $499,900$278/sqft |
Source: | ||
| 6/27/2024 | Listed for sale | $499,900$278/sqft |
Source: | ||
Public tax history
| Year | Property taxes | Tax assessment |
|---|---|---|
| 2024 | -- | $274,200 |
| 2023 | -- | $274,200 |
| 2022 | -- | $274,200 |
Find assessor info on the county website
Neighborhood: 12986
Nearby schools
GreatSchools rating
- 2/10L P Quinn Elementary SchoolGrades: PK-5Distance: 3.1 mi
- 3/10Tupper Lake Middle High SchoolGrades: 6-12Distance: 2.1 mi
