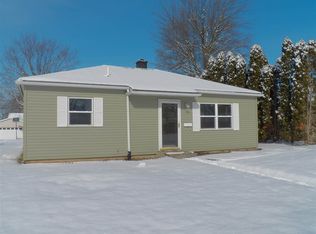Family room and Master Suite and 2 car garage are newer additions. Family room has beautiful gas fireplace and cathedral ceiling. Very private & peaceful back yard. Garage is fully insulated and heated and garage attic is floored for lots of storage. Utilities are averaged at $50.00 per month for gas & $60.00 per month for electric. Paper towel holder in kitchen is reserved by Seller.
This property is off market, which means it's not currently listed for sale or rent on Zillow. This may be different from what's available on other websites or public sources.
