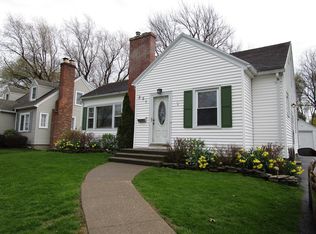Closed
$225,000
263 Oaklawn Dr, Rochester, NY 14617
4beds
1,414sqft
Single Family Residence
Built in 1947
7,405.2 Square Feet Lot
$247,900 Zestimate®
$159/sqft
$2,302 Estimated rent
Maximize your home sale
Get more eyes on your listing so you can sell faster and for more.
Home value
$247,900
$236,000 - $263,000
$2,302/mo
Zestimate® history
Loading...
Owner options
Explore your selling options
What's special
You will love this charming 4-bedroom, 2-bathroom cape cod with West Irondequoit schools! Walk in to find beautiful newer 2020 floors, formal dining, original built-in shelving, fireplace, and natural light throughout! The eat-in kitchen offers plenty of storage and all appliances are included! Two spacious bedrooms downstairs with an updated full bathroom! Second floor has been remodeled to offer two more spacious bedrooms! Step into the basement to find the second full bathroom added in 2021! The basement is drywalled and ready to be finished for additional living space! Enjoy the fully fenced backyard with patio, raised garden beds, and shed included! Furnace/AC 2022! This neighborhood offers sidewalks perfect for walks and bike rides + conveniently located near the beach and trails! All offers are due by Tuesday, April 11th at 2 pm.
Zillow last checked: 8 hours ago
Listing updated: June 07, 2023 at 12:56pm
Listed by:
Danielle R. Johnson 585-364-1656,
Keller Williams Realty Greater Rochester,
Fallanne R. Jones 585-409-6676,
Keller Williams Realty Greater Rochester
Bought with:
Julia L. Hickey, 10301215893
WCI Realty
Source: NYSAMLSs,MLS#: R1462408 Originating MLS: Rochester
Originating MLS: Rochester
Facts & features
Interior
Bedrooms & bathrooms
- Bedrooms: 4
- Bathrooms: 2
- Full bathrooms: 2
- Main level bathrooms: 1
- Main level bedrooms: 2
Heating
- Gas, Forced Air
Cooling
- Central Air
Appliances
- Included: Dryer, Electric Oven, Electric Range, Gas Water Heater, Refrigerator, Washer
Features
- Ceiling Fan(s), Separate/Formal Dining Room, Separate/Formal Living Room, Window Treatments, Bedroom on Main Level
- Flooring: Laminate, Tile, Varies
- Windows: Drapes
- Basement: Full,Partially Finished,Sump Pump
- Number of fireplaces: 1
Interior area
- Total structure area: 1,414
- Total interior livable area: 1,414 sqft
Property
Parking
- Parking features: No Garage
Features
- Patio & porch: Open, Patio, Porch
- Exterior features: Blacktop Driveway, Fully Fenced, Patio
- Fencing: Full
Lot
- Size: 7,405 sqft
- Dimensions: 49 x 152
- Features: Residential Lot
Details
- Additional structures: Shed(s), Storage
- Parcel number: 2634000610700003047000
- Special conditions: Standard
Construction
Type & style
- Home type: SingleFamily
- Architectural style: Cape Cod
- Property subtype: Single Family Residence
Materials
- Vinyl Siding, Copper Plumbing
- Foundation: Block
- Roof: Asphalt,Shingle
Condition
- Resale
- Year built: 1947
Utilities & green energy
- Electric: Circuit Breakers
- Sewer: Connected
- Water: Connected, Public
- Utilities for property: Sewer Connected, Water Connected
Community & neighborhood
Location
- Region: Rochester
- Subdivision: Lake Shore Blvd Add
Other
Other facts
- Listing terms: Cash,Conventional,FHA,VA Loan
Price history
| Date | Event | Price |
|---|---|---|
| 6/7/2023 | Sold | $225,000+36.4%$159/sqft |
Source: | ||
| 4/11/2023 | Pending sale | $164,900$117/sqft |
Source: | ||
| 4/6/2023 | Listed for sale | $164,900+50%$117/sqft |
Source: | ||
| 12/21/2018 | Listing removed | $109,900-4.4%$78/sqft |
Source: Howard Hanna - Greece #R1040397 Report a problem | ||
| 7/17/2017 | Sold | $115,000+4.6%$81/sqft |
Source: | ||
Public tax history
| Year | Property taxes | Tax assessment |
|---|---|---|
| 2024 | -- | $201,000 +14.2% |
| 2023 | -- | $176,000 +53% |
| 2022 | -- | $115,000 |
Find assessor info on the county website
Neighborhood: 14617
Nearby schools
GreatSchools rating
- 6/10Colebrook SchoolGrades: K-3Distance: 0.3 mi
- 6/10Dake Junior High SchoolGrades: 7-8Distance: 1.8 mi
- 8/10Irondequoit High SchoolGrades: 9-12Distance: 1.9 mi
Schools provided by the listing agent
- District: West Irondequoit
Source: NYSAMLSs. This data may not be complete. We recommend contacting the local school district to confirm school assignments for this home.
