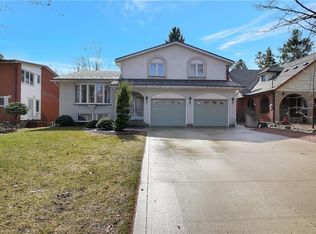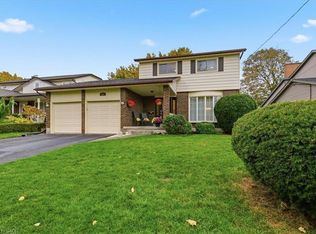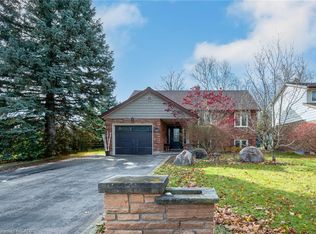Sold for $1,139,000 on 07/18/25
C$1,139,000
263 Normandy Ave, Waterloo, ON N2K 1X6
5beds
2,006sqft
Single Family Residence, Residential
Built in 1976
0.27 Acres Lot
$-- Zestimate®
C$568/sqft
$-- Estimated rent
Home value
Not available
Estimated sales range
Not available
Not available
Loading...
Owner options
Explore your selling options
What's special
A true testament to any neighborhood, is the desire for people to stay and become part of that neighborhood. 263 Normandy ave is your opportunity; for the first time in almost 50 years, this one owner home is up for sale. Set back from the road and surrounded by mature trees, this is an absolutely beautiful setting! The home is a traditional side split, sitting on a 68’ by 171’ lot and offering 4+1 bedrooms and 3 full bathrooms, having four of the five levels in the home fully finished. Ground level space is to the right of the foyer upon entry to the home and offers a family room with sliding door backyard access, front facing office which can double as a bedroom, mud room laundry with direct access to the garage and 4-piece bathroom, all providing a flexible living space for someone with mobility challenges. A few steps up is the formal living space with a front facing living room, dining room, and eat in kitchen with center island and dinette. The layout takes full advantage of the lot width evident at the top level, offering four large bedrooms and a 5-piece bathroom with oversized double vanity. The large windows and bright space of the fourth level will make you forget that it sits partially below grade; it offers a recreation room, fifth bedroom, and three piece bathroom. Versatile and spacious, this home is a good fit to a wide range of home owners including multigenerational. Close to Conestoga mall, highway access, the universities and public transit. Don’t miss out!
Zillow last checked: 8 hours ago
Listing updated: August 21, 2025 at 12:40am
Listed by:
Emil Burca, Broker,
RE/MAX TWIN CITY REALTY INC., BROKERAGE,
Daniela Burca, Salesperson,
RE/MAX TWIN CITY REALTY INC.
Source: ITSO,MLS®#: 40722543Originating MLS®#: Cornerstone Association of REALTORS®
Facts & features
Interior
Bedrooms & bathrooms
- Bedrooms: 5
- Bathrooms: 3
- Full bathrooms: 3
Bedroom
- Level: Lower
Bedroom
- Level: Upper
Bedroom
- Level: Upper
Bedroom
- Level: Upper
Other
- Level: Upper
Bathroom
- Features: 3-Piece
- Level: Lower
Bathroom
- Features: 4-Piece
- Level: Third
Bathroom
- Features: 5+ Piece
- Level: Upper
Basement
- Level: Basement
Breakfast room
- Level: Main
Dining room
- Level: Main
Family room
- Level: Third
Foyer
- Level: Lower
Foyer
- Level: Third
Kitchen
- Level: Main
Laundry
- Level: Third
Living room
- Level: Main
Office
- Level: Third
Other
- Level: Basement
Recreation room
- Level: Lower
Heating
- Forced Air, Natural Gas
Cooling
- Central Air
Appliances
- Included: Water Heater, Water Softener, Dishwasher, Dryer, Refrigerator, Stove, Washer
Features
- Central Vacuum
- Basement: Full,Finished
- Has fireplace: No
Interior area
- Total structure area: 2,561
- Total interior livable area: 2,006 sqft
- Finished area above ground: 2,006
- Finished area below ground: 555
Property
Parking
- Total spaces: 8
- Parking features: Attached Garage, Private Drive Single Wide
- Attached garage spaces: 2
- Uncovered spaces: 6
Features
- Frontage type: South
- Frontage length: 68.00
Lot
- Size: 0.27 Acres
- Dimensions: 68 x 171
- Features: Urban, Rectangular, Dog Park, Park, Place of Worship, Playground Nearby, Public Transit, Regional Mall, Schools, Shopping Nearby
Details
- Parcel number: 222870478
- Zoning: R3
Construction
Type & style
- Home type: SingleFamily
- Architectural style: Sidesplit
- Property subtype: Single Family Residence, Residential
Materials
- Concrete
- Roof: Asphalt Shing
Condition
- 31-50 Years
- New construction: No
- Year built: 1976
Utilities & green energy
- Sewer: Sewer (Municipal)
- Water: Municipal
Community & neighborhood
Location
- Region: Waterloo
Price history
| Date | Event | Price |
|---|---|---|
| 7/18/2025 | Sold | C$1,139,000C$568/sqft |
Source: ITSO #40722543 | ||
Public tax history
Tax history is unavailable.
Neighborhood: N2K
Nearby schools
GreatSchools rating
No schools nearby
We couldn't find any schools near this home.
Schools provided by the listing agent
- Elementary: Lexington Ps/Margaret Ave/St. Luke Ces
- High: Bluevale Ci/St. David Css
Source: ITSO. This data may not be complete. We recommend contacting the local school district to confirm school assignments for this home.


