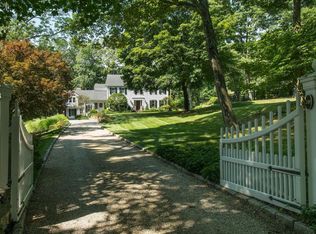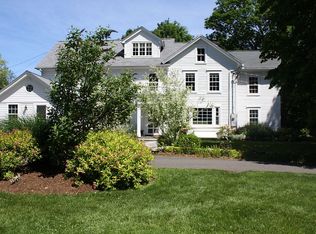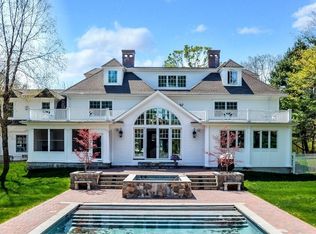Sold for $1,500,000
$1,500,000
263 Nod Hill Road, Wilton, CT 06897
4beds
3,759sqft
Single Family Residence
Built in 1976
2.12 Acres Lot
$1,608,100 Zestimate®
$399/sqft
$6,932 Estimated rent
Home value
$1,608,100
$1.43M - $1.80M
$6,932/mo
Zestimate® history
Loading...
Owner options
Explore your selling options
What's special
Irresistible Price Improvement! Located on one of the recently acclaimed Top 10 Most Coveted Roads in the Country is 263 Nod Hill Road. Perfectly sited on 2 bucolic acres, this quintessential home is set back and exudes curb appeal. Upon entering the property, one is immediately captivated by the historic stone pillars that were once the entrance to the Rumley estate. First time on the market in 31 years, this home features 4 bedrooms, 2.5 bathrooms, and 3,759 square feet of character and charm. This spacious home features a chef's dream kitchen which was fully renovated in 2017 with top of the line appliances, Calcutta marble and granite countertops, and complemented by porcelain flooring from Italy. In December 1999, the sellers completed a major addition designed by renowned architect Louise Brooks. They added a three car garage, great room, office, closet space plumbed for an additional bathroom, mudroom, laundry, and converted the existing sunroom to a library. Every inch of the space is utilized efficiently, adding both functionality and convenience. Escape to the tranquil backyard, an expansive and private oasis perfect for relaxation and entertaining. Convenient to town, schools, and train, this home is walking distance to Weir Farm National Historic Park, which offers a wide range of activities and programs. This beautifully landscaped retreat features lush greenery and mature plantings and a cozy fire pit, ideal for enjoying evenings under the stars.
Zillow last checked: 8 hours ago
Listing updated: October 01, 2024 at 02:00am
Listed by:
Lynne Murphy 203-940-0628,
Berkshire Hathaway NE Prop. 203-762-8331
Bought with:
Kim Burke, REB.0795511
Berkshire Hathaway NE Prop.
Source: Smart MLS,MLS#: 24020788
Facts & features
Interior
Bedrooms & bathrooms
- Bedrooms: 4
- Bathrooms: 3
- Full bathrooms: 2
- 1/2 bathrooms: 1
Primary bedroom
- Features: Full Bath, Hardwood Floor
- Level: Upper
Bedroom
- Features: Hardwood Floor
- Level: Upper
Bedroom
- Features: Hardwood Floor
- Level: Upper
Bedroom
- Features: Hardwood Floor
- Level: Upper
Den
- Features: Built-in Features, Wet Bar, French Doors, Hardwood Floor
- Level: Main
Dining room
- Features: Bay/Bow Window, Hardwood Floor
- Level: Main
Family room
- Features: Bay/Bow Window, Built-in Features, Fireplace, Hardwood Floor
- Level: Main
Great room
- Features: Ceiling Fan(s), Wall/Wall Carpet
- Level: Other
Kitchen
- Features: Granite Counters, Dining Area, Kitchen Island, Tile Floor
- Level: Main
Living room
- Features: Bay/Bow Window, Fireplace, Hardwood Floor
- Level: Main
Office
- Features: Wall/Wall Carpet
- Level: Other
Heating
- Hot Water, Oil
Cooling
- Ceiling Fan(s), Central Air, Ductless
Appliances
- Included: Electric Cooktop, Oven, Microwave, Refrigerator, Dishwasher, Washer, Dryer, Water Heater
- Laundry: Main Level, Mud Room
Features
- Entrance Foyer
- Basement: Full,Unfinished
- Attic: Pull Down Stairs
- Number of fireplaces: 2
Interior area
- Total structure area: 3,759
- Total interior livable area: 3,759 sqft
- Finished area above ground: 3,759
Property
Parking
- Total spaces: 3
- Parking features: Attached, Garage Door Opener
- Attached garage spaces: 3
Features
- Patio & porch: Patio
- Exterior features: Rain Gutters, Garden, Lighting, Stone Wall
Lot
- Size: 2.12 Acres
- Features: Wooded, Dry, Level, Cleared
Details
- Parcel number: 1926356
- Zoning: R-2
Construction
Type & style
- Home type: SingleFamily
- Architectural style: Colonial
- Property subtype: Single Family Residence
Materials
- Shingle Siding, Wood Siding
- Foundation: Block
- Roof: Asphalt
Condition
- New construction: No
- Year built: 1976
Details
- Warranty included: Yes
Utilities & green energy
- Sewer: Septic Tank
- Water: Well
- Utilities for property: Cable Available
Community & neighborhood
Community
- Community features: Library, Medical Facilities, Park, Public Rec Facilities, Near Public Transport, Shopping/Mall
Location
- Region: Wilton
Price history
| Date | Event | Price |
|---|---|---|
| 9/4/2024 | Sold | $1,500,000+7.2%$399/sqft |
Source: | ||
| 7/18/2024 | Pending sale | $1,399,000$372/sqft |
Source: | ||
| 7/11/2024 | Contingent | $1,399,000$372/sqft |
Source: | ||
| 6/28/2024 | Price change | $1,399,000-11.4%$372/sqft |
Source: | ||
| 6/12/2024 | Listed for sale | $1,579,500+203.8%$420/sqft |
Source: | ||
Public tax history
| Year | Property taxes | Tax assessment |
|---|---|---|
| 2025 | $19,575 +2% | $801,920 |
| 2024 | $19,198 +9.4% | $801,920 +33.8% |
| 2023 | $17,541 +3.7% | $599,480 |
Find assessor info on the county website
Neighborhood: 06897
Nearby schools
GreatSchools rating
- 9/10Cider Mill SchoolGrades: 3-5Distance: 2.1 mi
- 9/10Middlebrook SchoolGrades: 6-8Distance: 2 mi
- 10/10Wilton High SchoolGrades: 9-12Distance: 1.8 mi
Schools provided by the listing agent
- Elementary: Miller-Driscoll
- Middle: Middlebrook,Cider Mill
- High: Wilton
Source: Smart MLS. This data may not be complete. We recommend contacting the local school district to confirm school assignments for this home.
Get pre-qualified for a loan
At Zillow Home Loans, we can pre-qualify you in as little as 5 minutes with no impact to your credit score.An equal housing lender. NMLS #10287.
Sell for more on Zillow
Get a Zillow Showcase℠ listing at no additional cost and you could sell for .
$1,608,100
2% more+$32,162
With Zillow Showcase(estimated)$1,640,262


