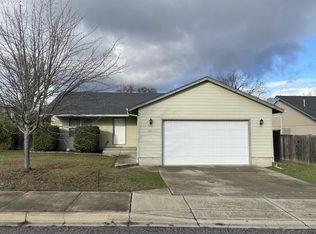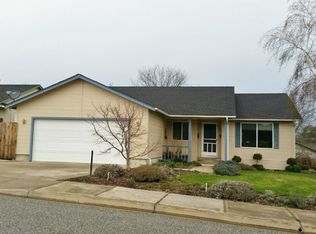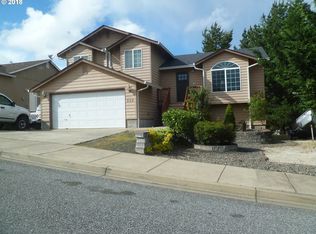Sold
$749,900
263 NE Brosi Orchard Rd, Winston, OR 97496
4beds
2,358sqft
Residential, Single Family Residence
Built in 2010
1.82 Acres Lot
$753,500 Zestimate®
$318/sqft
$2,663 Estimated rent
Home value
$753,500
$610,000 - $927,000
$2,663/mo
Zestimate® history
Loading...
Owner options
Explore your selling options
What's special
Park-Like Retreat with Panoramic Views & Dream Shop on 1.82 Acres.Welcome to your single-level sanctuary offering comfort, elegance, and functionality in a serene, park-like setting. This thoughtfully designed 4-bedroom, 2 bathroom home showcases a spacious open floor plan, durable LVP flooring throughout, and a beautifully appointed kitchen featuring custom cabinetry, quartz countertops, and a gas range — perfect for culinary enthusiasts.Enjoy seamless indoor-outdoor living with a large covered deck that boasts stunning panoramic views and a full outdoor kitchen, complete with a built-in gas BBQ and sink — ideal for entertaining year-round.The luxurious primary suite is privately situated and features a relaxing sitting retreat, double vanities, a generous walk-in closet, and a walk-in/roll-in tiled shower for ultimate accessibility.Outside, the immaculate 1.82-acre grounds are meticulously maintained. The 1,500 sq ft shop is a standout, complete with 220V power, a half bath, enclosed work shop, and additional covered storage space. Covered RV Parking with hookups and dump.This property combines style, space, and convenience — all on one easily accessible level. A rare gem that offers the best of Northwest living!
Zillow last checked: 8 hours ago
Listing updated: July 03, 2025 at 03:34am
Listed by:
Chelsie Siemens 541-530-0440,
Keller Williams Southern Oregon-Umpqua Valley
Bought with:
Chris Woodruff, 201237868
Keller Williams Southern Oregon-Umpqua Valley
Source: RMLS (OR),MLS#: 488509671
Facts & features
Interior
Bedrooms & bathrooms
- Bedrooms: 4
- Bathrooms: 3
- Full bathrooms: 2
- Partial bathrooms: 1
- Main level bathrooms: 3
Primary bedroom
- Features: Ceiling Fan, Rollin Shower, Double Sinks, Suite, Tile Floor, Walkin Closet, Walkin Shower, Wallto Wall Carpet
- Level: Main
Bedroom 2
- Features: Ceiling Fan, Wallto Wall Carpet
- Level: Main
Bedroom 3
- Features: Ceiling Fan, Wallto Wall Carpet
- Level: Main
Bedroom 4
- Level: Main
Dining room
- Features: High Ceilings
- Level: Main
Family room
- Level: Main
Kitchen
- Features: Dishwasher, Disposal, Eat Bar, Gas Appliances, Island, Pantry, High Ceilings
- Level: Main
Living room
- Features: Ceiling Fan, Fireplace, Sliding Doors
- Level: Main
Heating
- Forced Air 95 Plus, Fireplace(s)
Cooling
- Central Air
Appliances
- Included: Dishwasher, Down Draft, Free-Standing Gas Range, Free-Standing Range, Free-Standing Refrigerator, Gas Appliances, Plumbed For Ice Maker, Stainless Steel Appliance(s), Disposal, Gas Water Heater
- Laundry: Laundry Room
Features
- Ceiling Fan(s), High Ceilings, Eat Bar, Kitchen Island, Pantry, Rollin Shower, Double Vanity, Suite, Walk-In Closet(s), Walkin Shower, Tile
- Flooring: Wall to Wall Carpet, Tile
- Doors: Sliding Doors
- Windows: Double Pane Windows, Vinyl Frames
- Basement: Crawl Space
- Number of fireplaces: 1
- Fireplace features: Gas
Interior area
- Total structure area: 2,358
- Total interior livable area: 2,358 sqft
Property
Parking
- Total spaces: 2
- Parking features: Carport, Driveway, RV Access/Parking, RV Boat Storage, Garage Door Opener, Attached
- Attached garage spaces: 2
- Has carport: Yes
- Has uncovered spaces: Yes
Accessibility
- Accessibility features: Garage On Main, Ground Level, Main Floor Bedroom Bath, One Level, Rollin Shower, Utility Room On Main, Walkin Shower, Accessibility
Features
- Levels: One
- Stories: 1
- Patio & porch: Covered Deck, Porch
- Exterior features: Fire Pit, Gas Hookup, RV Hookup, Yard
- Fencing: Cross Fenced,Fenced
- Has view: Yes
- View description: Territorial
Lot
- Size: 1.82 Acres
- Features: Gentle Sloping, Level, Private, Secluded, Trees, Acres 1 to 3
Details
- Additional structures: GasHookup, RVHookup, RVBoatStorage, SecondGarage, Workshop
- Parcel number: R124564
- Zoning: RLA
Construction
Type & style
- Home type: SingleFamily
- Architectural style: Craftsman
- Property subtype: Residential, Single Family Residence
Materials
- Lap Siding, Shingle Siding
- Foundation: Concrete Perimeter
- Roof: Composition
Condition
- Resale
- New construction: No
- Year built: 2010
Utilities & green energy
- Gas: Gas Hookup, Gas
- Sewer: Public Sewer
- Water: Public
Community & neighborhood
Location
- Region: Winston
Other
Other facts
- Listing terms: Cash,Conventional,FHA,VA Loan
- Road surface type: Gravel, Paved
Price history
| Date | Event | Price |
|---|---|---|
| 6/30/2025 | Sold | $749,900$318/sqft |
Source: | ||
| 5/22/2025 | Pending sale | $749,900$318/sqft |
Source: | ||
| 5/20/2025 | Listed for sale | $749,900$318/sqft |
Source: | ||
| 5/17/2025 | Pending sale | $749,900$318/sqft |
Source: | ||
| 5/16/2025 | Listed for sale | $749,900+12.8%$318/sqft |
Source: | ||
Public tax history
| Year | Property taxes | Tax assessment |
|---|---|---|
| 2024 | $5,161 +2.9% | $310,253 +3% |
| 2023 | $5,015 +3.1% | $301,217 +3% |
| 2022 | $4,866 +2.8% | $292,444 +3% |
Find assessor info on the county website
Neighborhood: 97496
Nearby schools
GreatSchools rating
- 7/10Mcgovern Elementary SchoolGrades: 3-5Distance: 1 mi
- 4/10Winston Middle SchoolGrades: 6-8Distance: 0.8 mi
- 5/10Douglas High SchoolGrades: 9-12Distance: 1.9 mi
Schools provided by the listing agent
- Elementary: Brockway
- Middle: Winston
- High: Douglas
Source: RMLS (OR). This data may not be complete. We recommend contacting the local school district to confirm school assignments for this home.
Get pre-qualified for a loan
At Zillow Home Loans, we can pre-qualify you in as little as 5 minutes with no impact to your credit score.An equal housing lender. NMLS #10287.


