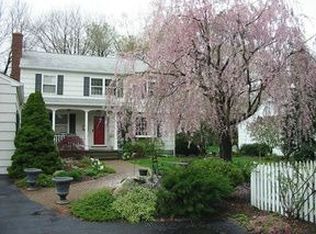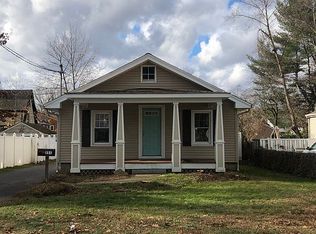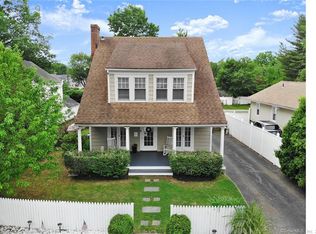It's the perfect package! This totally renovated ranch style home is all buttoned up and ready to go. From first approach, with a quintessential white fence, shutters and a welcoming double front door, this home beckons. Just a short walk to the downtown train station, and even less to the Post Road, this center area neighborhood is close to all the shopping and dining Fairfield center has to offer. Enter thru your cheerful entry to an open concept kitchen, living and dining area. The living room, centered by a floor to ceiling fireplace with whitewash brick surround, features hardwood flooring, a dining area, triple front facing windows for abundant sunlight and is open to the kitchen area. The updated kitchen features shaker style cabinetry, great storage and a breakfast bar perfect for a quick bite, a place to entertain or a place to work. The three bedrooms each features hardwood flooring, ceiling fans, and one features a wall of wooden shelving for display and storage. The full bathroom services the three upstairs bedrooms. A fully finished lower level adds more than 700 square feet of space to the home, featuring a family room area, playroom space and casual gathering room. An updated partial bathroom, laundry room and ample storage space finish off the lower level. The exterior of the house is enclosed by fencing and features an oversized paver patio to the side of the home. Just open the door, pour a glass of lemonade and relax before summer begins! HOME IMPROVEMENTS: 1) Haier Quad French Door Freezer Refrigerator in stainless steel (counter depth),2) Samsung slide in stainless steel gas range, 3) White blinds throughout first floor, 5) New side door with new doorbell and outside light, 6) New mailbox, 7) Replaced all existing shutters with new white shutters, 8) Painted first floor (walls and ceilings) clean white/neutral colors; included brick fireplace, 9) Painted outdoor fence white, 10) Painted front door, side door, hatchway, house and shed trim white, 11) Complete landscaping w/ flower beds THINGS THAT WE LOVE: 1) Easy to live AND maintain RANCH, 2) Bedrooms on first floor, 3) Bright, clean, warm and inviting space, 4) Open kitchen/living room; great flow 5) Yard is large, flat and enclosed. Wonderful for children and/or pets, 6) Patio right off of kitchen - easy access for grilling/enjoying meals and drinks outdoors, 7) Beautiful ivy landscaping, 8) Spacious finished basement; plenty room for entertaining AND for playroom/exercise/office space, 9) Excellent storage space in basement with several built in shelves and a work bench (included), 10) Easy access to enclosed washer/dryer. Includes large marble table for folding and organizing - makes doing laundry quick and painless while watching tv or the kids!, 11) ACCESS to town! Quick stroll for coffee, breakfast sandwiches, liquor store, margaritas at Geronimos. 12) Access to the sportsplex - numerous options for classes/training/gyms on way to or from the train, 13) WALKING to train. No need for parking pass, 13) Friendly neighborhood
This property is off market, which means it's not currently listed for sale or rent on Zillow. This may be different from what's available on other websites or public sources.


