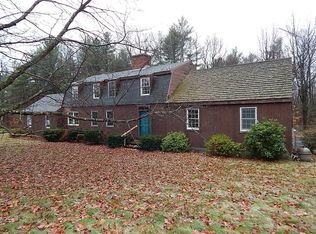Beautiful, classic center chimney cape with very unusual first floor Master Suite wing. Original home built in 1952 had 2 large bedrooms upstairs, one full bath, large kitchen, dining room and fireplaced living room on orig 1st flr. Then a Master Suite wing was added in 1991 with a very large bedroom, 2 large closets, additional full, oversized bathroom with HC accommodations, and a laundry/sewing room that could also be a comfortable nursery. So many wonderful updates: dual pane, energy saving windows, new kitchen floor 2012, new driveway 2012, gutters with leaf guards 2008, new well 2001, new septic 2014. New Buderus system and woodstove added by current owners. Superb built in drawers and cabinets utilizing knee wall spaces, gleaming hardwood floors in all but baths and kitchen. Excellent closet spaces PLUS a walk-in attic . Full basement with two walk out doors to back yard. Price reflects deferred exterior maintenance (paint needs touch up), but interior is move-in ready.
This property is off market, which means it's not currently listed for sale or rent on Zillow. This may be different from what's available on other websites or public sources.

