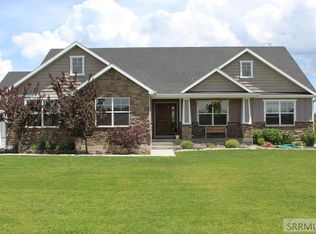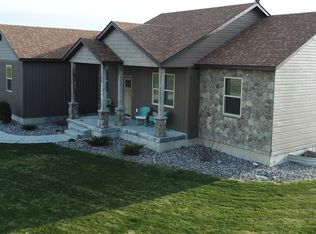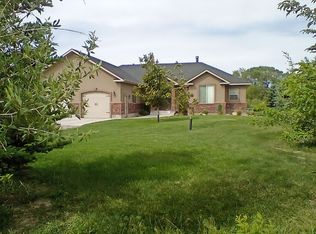Beautiful Rigby home, that sits on a spacious 2 acres of land! In an amazing area--great views, tons of outdoor recreation areas near by, quite country living! This home, has tons of charm and craftsmanship throughout--including custom cabinets, barn doors, entry walls, shiplap, and unique farmhouse inspired details. House upstairs has had new floors, fresh paint, trim, kitchen backsplash, light fixtures and more all updated within the last year. -6 bedrooms(+one unfinished and large storage room)-3 bath-Built in 2006 -Large established & landscaped front, side, and back yard with curbed flower beds and more!!-Barn (with tack/storage room, and stalls). -Fully Fenced (with accessible gates to all three areas).-Riding Arena w/ sand -Round Pen -Asphalt driveway and RV pad -Dog pen-3 car garage (finished and painted) -AC-Big Windows-Natural light-Vaulted ceilings-Laundry room with LOTS of cabinets and sink with adjacent lockers and storage-Master bedroom with twoclosets-Jetted tub with separate shower-Linen closet-Walk in Pantry -Play closet/storage under staircase -Lots of storage space-Sprinkler systemThis home is very open, inviting, functional, and very accommodating!
This property is off market, which means it's not currently listed for sale or rent on Zillow. This may be different from what's available on other websites or public sources.


