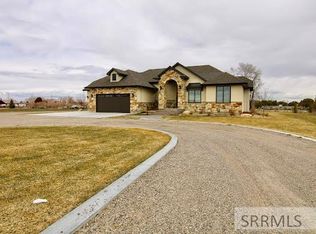Come see stunning Star Ruby floor plan. It's a real gem! It has a welcoming grand entrance with soaring ceiling, stone and stucco exterior elevation, and a third car double-deep garage. The interior features awesome finishes such as: a kitchen with beautiful knotty alder custom cabinets, stainless steel appliances, pantry island, granite, and tile; custom trim work and tile work throughout the home; vaulted ceilings, upgraded carpeting with 8lb pad, upgraded hardware, fixtures; a gas fireplace in the basement family room; sumptuous master suite with tray ceiling, crown molding, a huge walk-in closet, jetted tub, double sinks, custom wood framed mirrors, walk in shower, elongated toilet in separate water closet; creature comforts include a 95% efficient gas furnace, energy efficient windows, NEST smart thermostat, USB outlets, and on and on. Don't miss out on this sophisticated home. Home is under construction with an anticipated completion date of end of December 2017. Tax info. above is inaccurate as taxes are TBD. Exterior is of actual home, while interior pictures are not of actual home but of home built of the same plan.
This property is off market, which means it's not currently listed for sale or rent on Zillow. This may be different from what's available on other websites or public sources.
