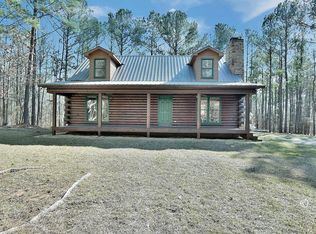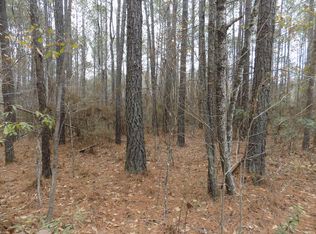Sold for $685,000 on 07/24/25
$685,000
263 Mullins Rd, Hamilton, GA 31811
5beds
3,524sqft
Single Family Residence
Built in 2006
9.93 Acres Lot
$692,000 Zestimate®
$194/sqft
$4,593 Estimated rent
Home value
$692,000
Estimated sales range
Not available
$4,593/mo
Zestimate® history
Loading...
Owner options
Explore your selling options
What's special
Beautiful gated home nestled on just under 10 Acres! This 3,524 sq ft full-brick home offers unmatched peace & privacy. This spacious home features 5 bedrooms, 3 full baths, a Jack and Jill bath, and 1 half bath. 4 ensuite bedrooms located on the main level and 1 bonus/bedroom on the upper floor. The front porch opens into a gracious entryway leading into the open concept Family room & eat-in Kitchen. Engineered hardwood flooring runs throughout the home, creating a seamless flow. The Family room has built-ins, a real wood-burning fireplace, and recessed lighting. The eat-in Kitchen features a breakfast bar, center island, electric cooktop, double ovens, an oversized built-in side by side refrigerator/freezer, a walk-in pantry, and plenty of cabinetry. A tray ceiling formal dining room is perfect for those special gatherings. Just thru the family room, the covered back porch is an extension of the home and offers a great place to step outside and enjoy resort-style living with a beautiful in-ground pool, hot tub, and a grilling area made for summer cookouts. The Master suite is on the left side of the home & has access to the back porch. The master bath boasts a double vanity with granite countertops, built-ins, a stand-alone soaking tub, & tile walk-in shower with 2 walk-in closets. On the opposite side of the home, the 2 bedrooms that share the Jack and Jill bathroom feature 2 walk-in closets, separate vanities, & a shared tub/shower combo. Can't forget the flex room that can be used as an office or workout room. Right off the foyer is another ensuite bedroom. Upstairs, is the bonus/bedroom with a walk-in closet and a full bath with a walk-in tile shower. 3-car garage and a detached 2 car garage with a 12x24 finished heated and cooled mancave. This rare find offers the perfect balance of privacy and function, with room to roam, entertain, and relax. Whether you're looking for space to grow or a peaceful escape, this Harris County gem is ready to welcome you home.
Zillow last checked: 8 hours ago
Listing updated: July 24, 2025 at 07:54am
Listed by:
Megan Zambino 706-570-6292,
Coldwell Banker / Kennon, Parker, Duncan & Davis
Bought with:
Beth Milner, 406512
Keller Williams Realty River Cities
Source: CBORGA,MLS#: 221724
Facts & features
Interior
Bedrooms & bathrooms
- Bedrooms: 5
- Bathrooms: 5
- Full bathrooms: 4
- 1/2 bathrooms: 1
Primary bathroom
- Features: Double Vanity
Dining room
- Features: Separate
Kitchen
- Features: Breakfast Area, Breakfast Bar, View Family Room
Heating
- Forced Air
Cooling
- Central Electric
Appliances
- Included: Dishwasher, Double Oven, Electric Heater, Electric Range, Microwave, Self Cleaning Oven
- Laundry: Laundry Room
Features
- Walk-In Closet(s), Entrance Foyer
- Flooring: Hardwood
- Attic: Permanent Stairs
- Number of fireplaces: 1
- Fireplace features: Family Room
Interior area
- Total structure area: 3,524
- Total interior livable area: 3,524 sqft
Property
Parking
- Total spaces: 3
- Parking features: Detached, Parking Pad, 3-Garage, Other Capacity-See Remarks, Level Driveway
- Garage spaces: 3
- Has uncovered spaces: Yes
Features
- Levels: One and One Half
- Patio & porch: Patio
- Exterior features: Landscaping
- Pool features: In Ground
- Has spa: Yes
- Spa features: Hot Tub/Spa
Lot
- Size: 9.93 Acres
- Features: Private Backyard, Wooded
Details
- Parcel number: 052 055F001
- Special conditions: Standard
Construction
Type & style
- Home type: SingleFamily
- Architectural style: Ranch
- Property subtype: Single Family Residence
Materials
- Brick
Condition
- New construction: No
- Year built: 2006
Utilities & green energy
- Sewer: Septic Tank
- Water: Public
Community & neighborhood
Security
- Security features: Smoke Detector(s), None
Location
- Region: Hamilton
- Subdivision: No Subdivision
Price history
| Date | Event | Price |
|---|---|---|
| 7/24/2025 | Sold | $685,000-5.5%$194/sqft |
Source: | ||
| 6/26/2025 | Pending sale | $725,000$206/sqft |
Source: | ||
| 6/18/2025 | Listed for sale | $725,000+76%$206/sqft |
Source: | ||
| 12/3/2010 | Sold | $412,000+338.3%$117/sqft |
Source: Public Record Report a problem | ||
| 2/10/2006 | Sold | $94,000$27/sqft |
Source: Public Record Report a problem | ||
Public tax history
| Year | Property taxes | Tax assessment |
|---|---|---|
| 2024 | $4,824 +0.1% | $179,389 +0.1% |
| 2023 | $4,816 | $179,122 |
| 2022 | $4,816 +7.3% | $179,122 +11.3% |
Find assessor info on the county website
Neighborhood: 31811
Nearby schools
GreatSchools rating
- 9/10Mulberry Creek Elementary SchoolGrades: PK-4Distance: 4.5 mi
- 7/10Harris County Carver Middle SchoolGrades: 7-8Distance: 2.4 mi
- 7/10Harris County High SchoolGrades: 9-12Distance: 2.3 mi

Get pre-qualified for a loan
At Zillow Home Loans, we can pre-qualify you in as little as 5 minutes with no impact to your credit score.An equal housing lender. NMLS #10287.
Sell for more on Zillow
Get a free Zillow Showcase℠ listing and you could sell for .
$692,000
2% more+ $13,840
With Zillow Showcase(estimated)
$705,840
