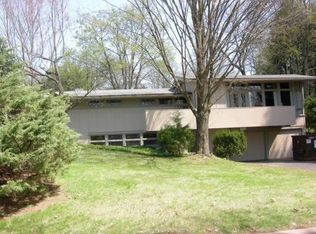Sold for $380,000
$380,000
263 Mountain Road, Ellington, CT 06029
3beds
1,267sqft
Single Family Residence
Built in 1950
0.45 Acres Lot
$-- Zestimate®
$300/sqft
$2,521 Estimated rent
Home value
Not available
Estimated sales range
Not available
$2,521/mo
Zestimate® history
Loading...
Owner options
Explore your selling options
What's special
Welcome to 263 Mountain Road, a delightful 3-bedroom, 2-bathroom Cape situated on a private, professionally landscaped 0.46-acre lot in the heart of Ellington, CT. This home combines modern updates with classic charm, offering a warm and inviting living space. The updated kitchen is a standout, featuring newer cabinets, stainless steel appliances, and a stylish tile backsplash. Hardwood floors extend throughout the main house, while the bathrooms are beautifully finished with tile. The bright family room, complete with a cozy pellet stove, is perfect for relaxing. The first floor also includes a formal dining room, a versatile bedroom or office, and a full bath. Upstairs, you'll find two large bedrooms and an additional full bath, providing ample space for family and guests. Step outside to your private oasis, where you can enjoy the large covered open patio, a paver sitting area with a fire pit, and a handy shed for extra storage. This outdoor space is perfect for entertaining or simply unwinding in a serene setting. Additional features include a newer roof, new composite side entrance steps, updated windows, and a 1-car garage, all contributing to the home's move-in-ready appeal. Don't miss the opportunity to make this charming home your own!
Zillow last checked: 8 hours ago
Listing updated: October 11, 2024 at 09:40am
Listed by:
Mark Riesbeck 860-874-6629,
Berkshire Hathaway NE Prop. 860-648-2045
Bought with:
Joanna M. Heaney, RES.0302932
Sentry Real Estate
Source: Smart MLS,MLS#: 24043018
Facts & features
Interior
Bedrooms & bathrooms
- Bedrooms: 3
- Bathrooms: 2
- Full bathrooms: 2
Primary bedroom
- Features: Hardwood Floor
- Level: Upper
Bedroom
- Features: Hardwood Floor
- Level: Upper
Bedroom
- Features: Hardwood Floor
- Level: Main
Bathroom
- Features: Tub w/Shower, Tile Floor
- Level: Main
Bathroom
- Features: Tub w/Shower, Tile Floor
- Level: Upper
Dining room
- Features: Hardwood Floor
- Level: Main
Kitchen
- Level: Main
Living room
- Features: Pellet Stove, Hardwood Floor
- Level: Main
Heating
- Hot Water, Oil
Cooling
- Ductless, Window Unit(s)
Appliances
- Included: Oven/Range, Microwave, Refrigerator, Dishwasher, Water Heater
Features
- Windows: Thermopane Windows
- Basement: Full
- Attic: Access Via Hatch
- Number of fireplaces: 1
Interior area
- Total structure area: 1,267
- Total interior livable area: 1,267 sqft
- Finished area above ground: 1,267
Property
Parking
- Total spaces: 1
- Parking features: Attached
- Attached garage spaces: 1
Features
- Patio & porch: Patio
- Exterior features: Rain Gutters
Lot
- Size: 0.45 Acres
- Features: Few Trees, Level, Landscaped
Details
- Parcel number: 1618023
- Zoning: R
Construction
Type & style
- Home type: SingleFamily
- Architectural style: Cape Cod
- Property subtype: Single Family Residence
Materials
- Vinyl Siding
- Foundation: Concrete Perimeter
- Roof: Asphalt
Condition
- New construction: No
- Year built: 1950
Utilities & green energy
- Sewer: Public Sewer
- Water: Well
Green energy
- Energy efficient items: Ridge Vents, Windows
Community & neighborhood
Location
- Region: Ellington
Price history
| Date | Event | Price |
|---|---|---|
| 10/11/2024 | Sold | $380,000+15.2%$300/sqft |
Source: | ||
| 9/3/2024 | Contingent | $329,900$260/sqft |
Source: | ||
| 8/30/2024 | Listed for sale | $329,900+28.9%$260/sqft |
Source: | ||
| 3/17/2021 | Sold | $256,000-1.5%$202/sqft |
Source: | ||
| 1/14/2021 | Pending sale | $259,900$205/sqft |
Source: | ||
Public tax history
| Year | Property taxes | Tax assessment |
|---|---|---|
| 2025 | $5,022 +3.1% | $135,360 |
| 2024 | $4,873 +5% | $135,360 |
| 2023 | $4,643 +5.5% | $135,360 |
Find assessor info on the county website
Neighborhood: 06029
Nearby schools
GreatSchools rating
- 8/10Center SchoolGrades: K-6Distance: 0.7 mi
- 7/10Ellington Middle SchoolGrades: 7-8Distance: 1.3 mi
- 9/10Ellington High SchoolGrades: 9-12Distance: 0.9 mi
Schools provided by the listing agent
- High: Ellington
Source: Smart MLS. This data may not be complete. We recommend contacting the local school district to confirm school assignments for this home.
Get pre-qualified for a loan
At Zillow Home Loans, we can pre-qualify you in as little as 5 minutes with no impact to your credit score.An equal housing lender. NMLS #10287.
