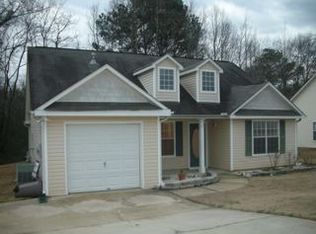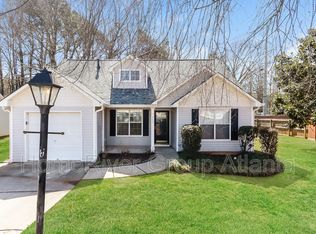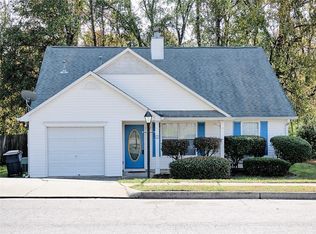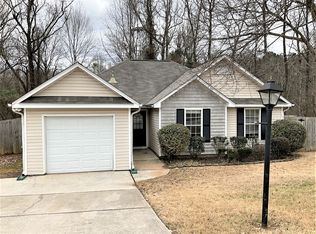LIVING ROOM HAS HARDWOOD FLOORING, FIREPLACE AND ARCHED DOORWAYS. SEPERATE DINING ROOM OFF KITCHEN. MASTER BEDROOM HAS VAULTED CEILING AND PLANT SHELF. SPLIT BEDROOM PLAN. THIS HOME IS APPROVED FOR HOMEPATH MORTGAGE AND HOMEPATH RENOVATION MORTGAGE.
This property is off market, which means it's not currently listed for sale or rent on Zillow. This may be different from what's available on other websites or public sources.



