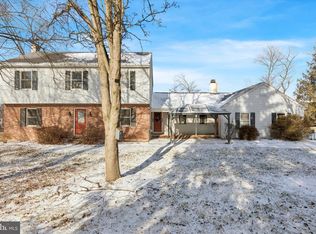Sold for $515,000
$515,000
263 Mingo Rd, Royersford, PA 19468
4beds
2,127sqft
Single Family Residence
Built in 1985
1.11 Acres Lot
$613,100 Zestimate®
$242/sqft
$3,147 Estimated rent
Home value
$613,100
$582,000 - $644,000
$3,147/mo
Zestimate® history
Loading...
Owner options
Explore your selling options
What's special
Welcome to 263 Mingo Road located in Upper Providence Township and Spring-Ford School District. This property conveys an open floor plan and plenty of space to create the home you desire. The house sits on just over an acre lot with a fenced yard, and also features a detached greenhouse for your gardening pleasure. The backyard boasts a well-established perennial garden, rose garden and herb garden. Into the first floor you will find an inviting open concept floor plan which flows directly from the kitchen to the dining room. Off of the living room you will find a lovely three season sun room for your enjoyment. The kitchen features oak cabinetry and granite countertops with a tile backsplash. Off the main entry you will find a large study OR bedroom with a full walk-in closet. The second floor features an oversized master bedroom with an attached full bathroom and dressing area. The large second bedroom provides ample space and a third bedroom with a walk-in closet. Not to forget the convenient second floor laundry. Some other special factors of this house include a wood burning fireplace with blower along with a whole house ventilation fan. The two garage features above access storage. The partially finished basement has great open space along with a workshop area and utility room.
Zillow last checked: 8 hours ago
Listing updated: June 28, 2023 at 12:49am
Listed by:
Terris Musser 610-960-3626,
Compass RE,
Listing Team: Terry Musser Team, Co-Listing Team: Terry Musser Team,Co-Listing Agent: Alysha Paige Musser 610-533-0874,
Compass RE
Bought with:
Amber Buchanan, RS274850
Bonaventure Realty
Source: Bright MLS,MLS#: PAMC2070804
Facts & features
Interior
Bedrooms & bathrooms
- Bedrooms: 4
- Bathrooms: 3
- Full bathrooms: 2
- 1/2 bathrooms: 1
- Main level bathrooms: 3
- Main level bedrooms: 4
Basement
- Area: 0
Heating
- Heat Pump, Electric
Cooling
- Central Air, Electric
Appliances
- Included: Electric Water Heater
Features
- Basement: Full
- Number of fireplaces: 2
Interior area
- Total structure area: 2,127
- Total interior livable area: 2,127 sqft
- Finished area above ground: 2,127
- Finished area below ground: 0
Property
Parking
- Total spaces: 2
- Parking features: Garage Faces Side, Garage Door Opener, Inside Entrance, Storage, Attached, Driveway
- Attached garage spaces: 2
- Has uncovered spaces: Yes
Accessibility
- Accessibility features: 2+ Access Exits
Features
- Levels: Two
- Stories: 2
- Pool features: None
Lot
- Size: 1.11 Acres
- Dimensions: 188.00 x 0.00
Details
- Additional structures: Above Grade, Below Grade
- Parcel number: 610003721124
- Zoning: RESIDENTIAL
- Special conditions: Standard
Construction
Type & style
- Home type: SingleFamily
- Architectural style: Colonial
- Property subtype: Single Family Residence
Materials
- Frame
- Foundation: Block
Condition
- New construction: No
- Year built: 1985
Utilities & green energy
- Sewer: Public Sewer
- Water: Public
Community & neighborhood
Location
- Region: Royersford
- Subdivision: None Available
- Municipality: UPPER PROVIDENCE TWP
Other
Other facts
- Listing agreement: Exclusive Right To Sell
- Ownership: Fee Simple
Price history
| Date | Event | Price |
|---|---|---|
| 6/26/2023 | Sold | $515,000+6.2%$242/sqft |
Source: | ||
| 6/12/2023 | Pending sale | $485,000$228/sqft |
Source: | ||
| 5/9/2023 | Contingent | $485,000$228/sqft |
Source: | ||
| 5/4/2023 | Listed for sale | $485,000$228/sqft |
Source: | ||
Public tax history
| Year | Property taxes | Tax assessment |
|---|---|---|
| 2025 | $7,623 +5.8% | $189,670 |
| 2024 | $7,208 | $189,670 |
| 2023 | $7,208 +6.9% | $189,670 |
Find assessor info on the county website
Neighborhood: 19468
Nearby schools
GreatSchools rating
- 6/10Spring-Ford Intrmd School 5th/6thGrades: 5-6Distance: 0.9 mi
- 7/10Spring-Ford Ms 7th Grade CenterGrades: 7Distance: 0.9 mi
- 9/10Spring-Ford Shs 10-12 Gr CenterGrades: 9-12Distance: 0.9 mi
Schools provided by the listing agent
- District: Spring-ford Area
Source: Bright MLS. This data may not be complete. We recommend contacting the local school district to confirm school assignments for this home.
Get a cash offer in 3 minutes
Find out how much your home could sell for in as little as 3 minutes with a no-obligation cash offer.
Estimated market value$613,100
Get a cash offer in 3 minutes
Find out how much your home could sell for in as little as 3 minutes with a no-obligation cash offer.
Estimated market value
$613,100
