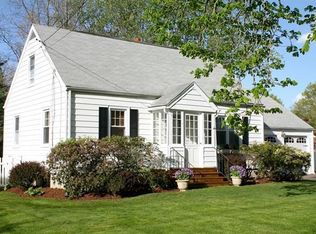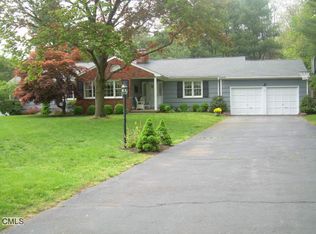Welcome to 263 Mill River Rda renovated home, located on a perfect tree-lined street & in a most sought after neighborhood with everything at your fingertips. A foyer welcomes you inside to an expanded first floor plan as hardwood floors guide you effortlessly from room to room. The sun filled living room is perfectly located as it opens to the dining room, making entertaining easy w/ access to the kitchen & back sunroom. Overlooking the backyard greenery & outdoor entertaining spaces w/ a vaulted ceiling & three walls of window, the sunroom is a a great spot to relax & enjoy your morning coffee. Looking for the ultimate kitchenweve got you covered! Dazzled in custom cabinets, quartz counters, stainless appliances & a built-in banquet, this kitchen was designed to impress! Finishing off the first floor is the cozy den w/ a fireplace, half bath & access to the garage. Upstairs is home to a primary suite, complete w/ a walk-in closet & renovated spa-like bath & three additional bedrooms which share a new & oversized bathroom. Bonus alert! The lower level is finished & is the perfect hangout spot. Outside is a backyard dream w/ a large patio great for grilling, dinners under the stars, & hosting parties. This home has everything you want & more...tons of upgrades (windows, heating, hot water heater, baths, kitchen) & is conveniently located mins from restaurants, shops, schools, beaches, & the train! "Welcome Home" to a lifestyle everyone is looking for!
This property is off market, which means it's not currently listed for sale or rent on Zillow. This may be different from what's available on other websites or public sources.


