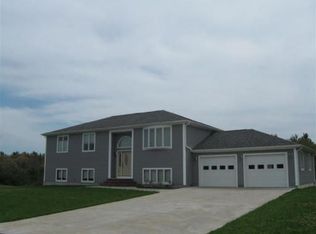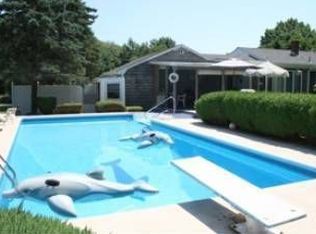Quiet Country setting, on private road with circular driveway to a mini estate (approx 18.9 acres), priced to sell quickly, includes a 3 bedroom Cape Cod home with many extras, to include large front to back living room with wood/coal stove for extra warmth and aesthetics on those winter nights, large recently remodeled kitchen/dinning area with Oak cabinets, newer appliances, large family room with closet, can be used as office or add a sleeper sofa for guest room, full bath on level one, second floor offers large front to back Master bedroom with double closets and glass sliding doors to a deck, two additional bedrooms, and another full bath with stand-up shower. New furnace/hot water system,bb heat, alarm system, Quality wooden window covers, Solar on the Roof, Large barn/stable 2x6 construction, insulated w/elec and water hookup was used for horses, zoning allowed for horses Sale includes an extra 15 acre lot of land included in the sale which once allowed for coral and trail ride
This property is off market, which means it's not currently listed for sale or rent on Zillow. This may be different from what's available on other websites or public sources.


