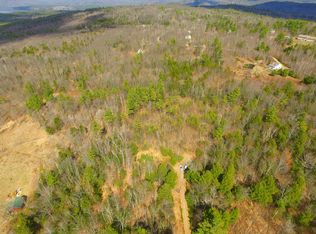Alexandria NH~ Open concept cape with Views. Custom kitchen with oak cabinets and Corian counter tops. Beautiful Mountain Views from the Living room, Den and covered front porch. Radiant heat throughout entire house~ all three floors. Master Bedroom has its own Bathroom and TWO closets. First floor laundry room. Unfinished room over garage. Wood stove to take the chill off cold winter nights. Location is quiet and private. Close to snowmobile trails, hiking trails, ski areas,and Pristine Newfound Lake. Nearby restaurants in the quaint towns of Bristol and Bridgewater just a quick ride away. At the end of the day you will want to sit on the Front Porch and watch the spectacular sunsets. CONTINUE TO SHOW
This property is off market, which means it's not currently listed for sale or rent on Zillow. This may be different from what's available on other websites or public sources.
