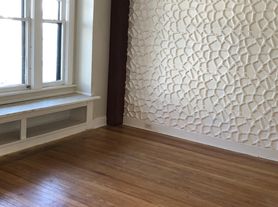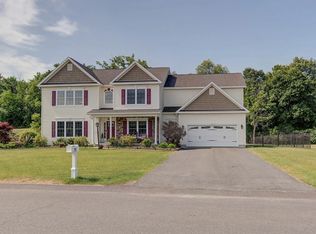Great neighborhood and amazing house with 7 massive bedrooms with walk in closets.
Tons of sunlight.
2 bright beautiful patios.
Close to all colleges and universities with public transportation steps away from the door.
Stainless steel fridge, washer, and dryer!
Owner pays for water, sewage, and trash. Tenants responsible for other utilities.
Students must provide guarantors .
No smoking or pets.
House for rent
Accepts Zillow applications
$4,000/mo
263 Manning Blvd, Albany, NY 12206
7beds
3,000sqft
Price may not include required fees and charges.
Single family residence
Available Mon Jan 5 2026
No pets
In unit laundry
Off street parking
What's special
Tons of sunlight
- 5 days |
- -- |
- -- |
Travel times
Facts & features
Interior
Bedrooms & bathrooms
- Bedrooms: 7
- Bathrooms: 2
- Full bathrooms: 2
Appliances
- Included: Dryer, Washer
- Laundry: In Unit
Features
- Flooring: Hardwood
Interior area
- Total interior livable area: 3,000 sqft
Property
Parking
- Parking features: Off Street
- Details: Contact manager
Features
- Exterior features: Garbage included in rent, Sewage included in rent, Water included in rent
Details
- Parcel number: 0101006435440
Construction
Type & style
- Home type: SingleFamily
- Property subtype: Single Family Residence
Utilities & green energy
- Utilities for property: Garbage, Sewage, Water
Community & HOA
Location
- Region: Albany
Financial & listing details
- Lease term: 1 Year
Price history
| Date | Event | Price |
|---|---|---|
| 11/19/2025 | Price change | $4,000+11.1%$1/sqft |
Source: Zillow Rentals | ||
| 5/15/2024 | Listed for rent | $3,600+16.1%$1/sqft |
Source: Zillow Rentals | ||
| 9/26/2022 | Listing removed | -- |
Source: Zillow Rental Manager | ||
| 8/1/2022 | Price change | $3,100-8.8%$1/sqft |
Source: Zillow Rental Manager | ||
| 7/21/2022 | Listed for rent | $3,400$1/sqft |
Source: Zillow Rental Manager | ||

