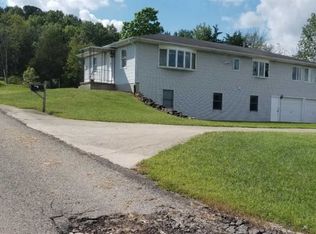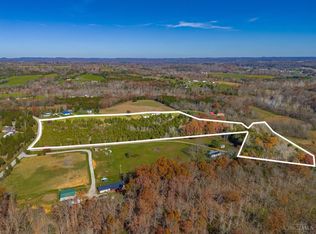Sold for $545,000 on 06/03/25
$545,000
263 Malcolm Rd, Peebles, OH 45660
6beds
3,640sqft
Single Family Residence
Built in 1901
24.01 Acres Lot
$485,500 Zestimate®
$150/sqft
$2,686 Estimated rent
Home value
$485,500
$418,000 - $549,000
$2,686/mo
Zestimate® history
Loading...
Owner options
Explore your selling options
What's special
Discover this stunning 24.01-acre retreat, featuring a 3000+ sq ft two-story farmhouse with a finished basement. With 6 beds and 3.5 baths, this home exudes warmth and timeless charm. You'll love the hardwood floors, oak staircases, and brick fireplace, complemented by original wood details throughout. Relax and enjoy nature from any of the 4 covered porches/decks. The 4-car garage with a walk-in attic offers incredible storage space. Outside, the land is a beautiful mix of woodlands, pasture, and food plots, making it perfect for outdoor enthusiasts. The scenic koi pond adds a peaceful touch, enjoy the 1180 ft. of Ohio Brush Creek frontage for simply soaking in the natural beauty. This property is the perfect blend of rustic elegance and outdoor adventuredon't miss this incredible opportunity!
Zillow last checked: 8 hours ago
Listing updated: June 06, 2025 at 04:56am
Listed by:
Christopher Shepherd 513-328-0905,
Plum Tree Realty 513-443-5060,
Mark S Shepherd 540-898-8619,
Plum Tree Realty
Bought with:
Christopher Shepherd, 2020007240
Plum Tree Realty
Mark S Shepherd, 2022006482
Plum Tree Realty
Source: Cincy MLS,MLS#: 1822503 Originating MLS: Cincinnati Area Multiple Listing Service
Originating MLS: Cincinnati Area Multiple Listing Service

Facts & features
Interior
Bedrooms & bathrooms
- Bedrooms: 6
- Bathrooms: 4
- Full bathrooms: 3
- 1/2 bathrooms: 1
Primary bedroom
- Features: Bath Adjoins, Wood Floor
- Level: Second
- Area: 360
- Dimensions: 24 x 15
Bedroom 2
- Level: First
- Area: 132
- Dimensions: 11 x 12
Bedroom 3
- Level: First
- Area: 99
- Dimensions: 11 x 9
Bedroom 4
- Level: Second
- Area: 110
- Dimensions: 11 x 10
Bedroom 5
- Level: Second
- Area: 165
- Dimensions: 15 x 11
Primary bathroom
- Features: Wood Floor
Bathroom 1
- Features: Partial
- Level: First
Bathroom 2
- Features: Full
- Level: Second
Bathroom 3
- Features: Full
- Level: Second
Bathroom 4
- Features: Full
- Level: Basement
Dining room
- Features: Walkout, Wood Floor
- Level: First
- Area: 270
- Dimensions: 18 x 15
Family room
- Features: Walkout, Wood Floor
- Area: 240
- Dimensions: 16 x 15
Great room
- Features: Walkout, Fireplace, Wood Floor
- Level: First
- Area: 180
- Dimensions: 15 x 12
Kitchen
- Features: Wood Floor
- Area: 132
- Dimensions: 11 x 12
Living room
- Features: Wood Floor
- Area: 255
- Dimensions: 17 x 15
Office
- Area: 0
- Dimensions: 0 x 0
Heating
- Forced Air
Cooling
- Central Air
Appliances
- Included: Dishwasher, Microwave, Oven/Range, Refrigerator, Electric Water Heater
Features
- Natural Woodwork
- Windows: Double Hung
- Basement: Full,Bath/Stubbed,Finished,WW Carpet
- Attic: Storage
- Number of fireplaces: 1
- Fireplace features: Brick, Gas, Great Room
Interior area
- Total structure area: 3,640
- Total interior livable area: 3,640 sqft
Property
Parking
- Total spaces: 4
- Parking features: Driveway
- Garage spaces: 4
- Has uncovered spaces: Yes
Features
- Levels: Two
- Stories: 2
- Has view: Yes
- View description: Trees/Woods
Lot
- Size: 24.01 Acres
- Features: 20 to 49 Acres
Details
- Additional structures: Shed(s)
- Parcel number: 0400000035.000
- Zoning description: Residential
Construction
Type & style
- Home type: SingleFamily
- Architectural style: Traditional
- Property subtype: Single Family Residence
Materials
- Vinyl Siding
- Foundation: Concrete Perimeter, Stone
- Roof: Metal
Condition
- New construction: No
- Year built: 1901
Utilities & green energy
- Gas: None
- Sewer: Septic Tank
- Water: Public
Community & neighborhood
Location
- Region: Peebles
HOA & financial
HOA
- Has HOA: No
Other
Other facts
- Listing terms: No Special Financing,VA Loan
- Road surface type: Paved
Price history
| Date | Event | Price |
|---|---|---|
| 6/3/2025 | Sold | $545,000-0.7%$150/sqft |
Source: | ||
| 2/17/2025 | Pending sale | $549,000$151/sqft |
Source: | ||
| 2/11/2025 | Contingent | $549,000$151/sqft |
Source: My State MLS #11357064 Report a problem | ||
| 2/11/2025 | Pending sale | $549,000$151/sqft |
Source: National Land Realty Report a problem | ||
| 12/8/2024 | Price change | $549,000-5.2%$151/sqft |
Source: | ||
Public tax history
| Year | Property taxes | Tax assessment |
|---|---|---|
| 2024 | $1,545 -0.6% | $56,490 |
| 2023 | $1,555 +0.8% | $56,490 |
| 2022 | $1,543 -6.7% | $56,490 +6.3% |
Find assessor info on the county website
Neighborhood: 45660
Nearby schools
GreatSchools rating
- 5/10Peebles Elementary SchoolGrades: PK-6Distance: 2.2 mi
- 5/10Peebles High SchoolGrades: 7-12Distance: 2.5 mi

Get pre-qualified for a loan
At Zillow Home Loans, we can pre-qualify you in as little as 5 minutes with no impact to your credit score.An equal housing lender. NMLS #10287.

