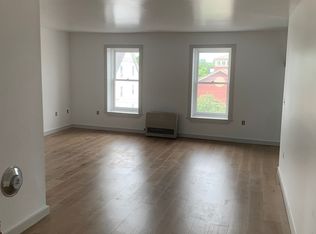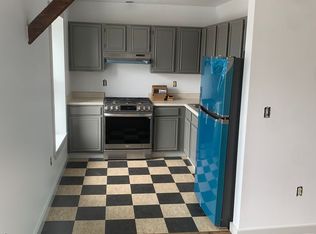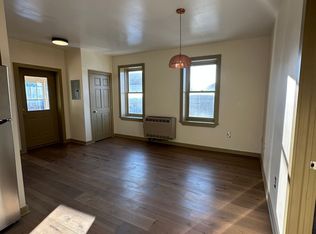Closed
Listed by:
k. Cory Foote,
BHHS Vermont Realty Group/Vergennes 802-877-2134
Bought with: BHHS Vermont Realty Group/Middlebury
$650,000
263 Main Street, Vergennes, VT 05491
--beds
--baths
5,472sqft
Multi Family
Built in 1783
-- sqft lot
$720,100 Zestimate®
$119/sqft
$2,335 Estimated rent
Home value
$720,100
$641,000 - $807,000
$2,335/mo
Zestimate® history
Loading...
Owner options
Explore your selling options
What's special
This commercial property boasts 5 single bedroom apartments, and one commercial retail space at street level. Off street parking is available for residential tenants, with ample public parking in the immediate surrounding area for customers and guests. This historic property is located at the southern entrance of the business district in Vergennes, Vermont's smallest city. Vergennes is a close knit and welcoming community featuring a charming downtown with a vibrant city green surrounded by an eclectic mix of businesses that offer some of the best shopping and dining in New England. It's an easy walk to the Vergennes Opera House, Bixby Library, and beautiful walking trails along Otter Creek. The first floor of this property is thought to have been constructed in 1787, initially serving as a distillery. It expanded shortly thereafter in 1805 to include two additional stories with a gabled roof. The attic area is unfinished and offers the potential for additional living space with spectacular views of the Adirondacks.
Zillow last checked: 8 hours ago
Listing updated: June 29, 2023 at 05:07pm
Listed by:
k. Cory Foote,
BHHS Vermont Realty Group/Vergennes 802-877-2134
Bought with:
BHHS Vermont Realty Group/Middlebury
Source: PrimeMLS,MLS#: 4951132
Facts & features
Interior
Bedrooms & bathrooms
- Full bathrooms: 5
Heating
- Propane, Natural Gas Available, Electric, Vented Gas Heater, Wall Units
Cooling
- Wall Unit(s)
Appliances
- Included: Electric Water Heater, Owned Water Heater
Features
- Basement: Climate Controlled,Concrete Floor,Daylight,Finished,Full,Insulated,Sump Pump,Exterior Entry,Walk-Out Access
Interior area
- Total structure area: 5,472
- Total interior livable area: 5,472 sqft
- Finished area above ground: 3,648
- Finished area below ground: 1,824
Property
Parking
- Total spaces: 6
- Parking features: Dirt, Gravel, Parking Spaces 6+, Unpaved
Features
- Levels: Two
- Has view: Yes
- View description: Mountain(s)
- Frontage length: Road frontage: 150
Lot
- Size: 4,356 sqft
- Features: City Lot, Corner Lot, Curbing, Neighbor Business, Sidewalks, Views
Details
- Zoning description: Commercial
Construction
Type & style
- Home type: MultiFamily
- Property subtype: Multi Family
Materials
- Fiberglss Batt Insulation, Timber Frame, Wood Frame, Brick Exterior, Stone Exterior
- Foundation: Pier/Column, Stone w/ Skim Coating
- Roof: Rolled/Hot Mop,Standing Seam
Condition
- New construction: No
- Year built: 1783
Utilities & green energy
- Electric: 200+ Amp Service
- Sewer: Metered, Public Sewer
- Water: Metered, Public, Public Water On-Site
- Utilities for property: Cable at Site, Gas at Street, Underground Gas, Telephone at Site, Underground Utilities, Sewer Connected
Community & neighborhood
Location
- Region: Vergennes
Other
Other facts
- Road surface type: Dirt, Gravel, Unpaved
Price history
| Date | Event | Price |
|---|---|---|
| 6/29/2023 | Sold | $650,000-6.5%$119/sqft |
Source: | ||
| 5/11/2023 | Contingent | $695,000$127/sqft |
Source: | ||
| 5/3/2023 | Listed for sale | $695,000$127/sqft |
Source: | ||
Public tax history
Tax history is unavailable.
Neighborhood: 05491
Nearby schools
GreatSchools rating
- 6/10Vergennes Uesd #44Grades: PK-6Distance: 0.3 mi
- 8/10Vergennes Uhsd #5Grades: 7-12Distance: 0.6 mi
Schools provided by the listing agent
- Elementary: Vergennes UES #44
- Middle: Vergennes UHSD #5
- High: Vergennes UHSD #5
- District: Addison Northwest
Source: PrimeMLS. This data may not be complete. We recommend contacting the local school district to confirm school assignments for this home.
Get pre-qualified for a loan
At Zillow Home Loans, we can pre-qualify you in as little as 5 minutes with no impact to your credit score.An equal housing lender. NMLS #10287.


