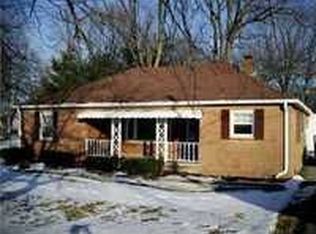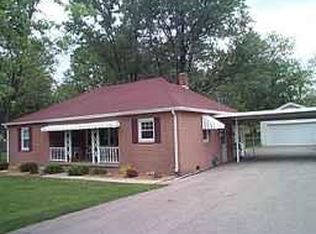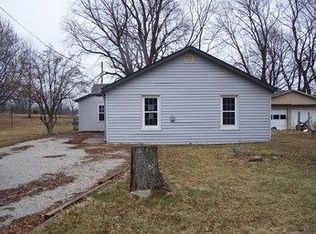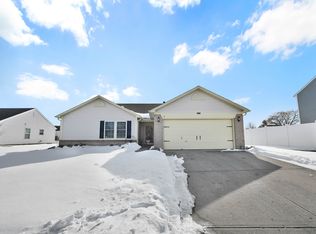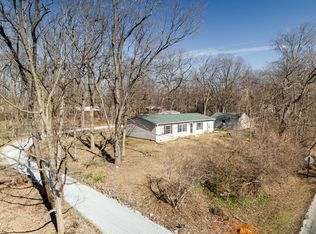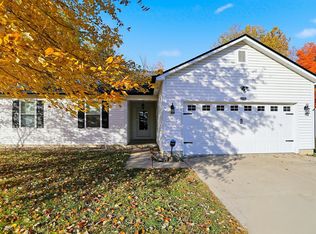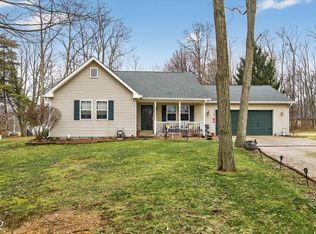Don't miss this 3 bedroom 1.5 bath home situated on a huge lot in the heart of Danville. Step through the front door into a cozy living room featuring hardwood floors and a picture window that lets in tons of natural light. The spacious kitchen offers newer appliances, ample cabinets, and opens onto the attached garage for convenience. Tucked away at one end of the hallway is a room that could be used as an office, a play room, or even a 4th bedroom, with 3 bedrooms at the opposite end of the hallway providing quiet and privacy. The primary bedroom boasts great square footage, a walk-in closet, and overlooks the beautiful backyard. Within the last 2 years the water heater has been replaced, the electrical panel has been upgraded, and a new HVAC system has been installed--from the ductwork, to the gas furnace and the AC unit, it is all brand new! Come see if this combination of convenient location, large lot, and home upgrades is the one you have been looking for.
Active
Price cut: $6.5K (2/10)
$253,500
263 Mackey Rd, Danville, IN 46122
3beds
1,467sqft
Est.:
Residential, Single Family Residence
Built in 1955
0.8 Acres Lot
$-- Zestimate®
$173/sqft
$-- HOA
What's special
Attached garage for convenienceLarge lotHuge lotNewer appliancesSpacious kitchenAmple cabinetsWalk-in closet
- 95 days |
- 3,351 |
- 161 |
Zillow last checked: 8 hours ago
Listing updated: February 11, 2026 at 02:07pm
Listing Provided by:
Lindsay Carter 765-620-1443,
Prime Real Estate ERA Powered
Source: MIBOR as distributed by MLS GRID,MLS#: 22074829
Tour with a local agent
Facts & features
Interior
Bedrooms & bathrooms
- Bedrooms: 3
- Bathrooms: 2
- Full bathrooms: 1
- 1/2 bathrooms: 1
- Main level bathrooms: 2
- Main level bedrooms: 3
Primary bedroom
- Level: Main
- Area: 216 Square Feet
- Dimensions: 18x12
Bedroom 2
- Level: Main
- Area: 121 Square Feet
- Dimensions: 11x11
Bedroom 3
- Level: Main
- Area: 99 Square Feet
- Dimensions: 11x9
Kitchen
- Level: Main
- Area: 117 Square Feet
- Dimensions: 13x9
Office
- Level: Main
- Area: 100 Square Feet
- Dimensions: 10x10
Utility room
- Level: Main
- Area: 30 Square Feet
- Dimensions: 5x6
Heating
- Forced Air, Natural Gas
Cooling
- Central Air
Appliances
- Included: Dishwasher, Electric Water Heater, Disposal, Microwave, Gas Oven, Refrigerator
- Laundry: Main Level
Features
- Hardwood Floors, High Speed Internet, Eat-in Kitchen
- Flooring: Hardwood
- Has basement: No
Interior area
- Total structure area: 1,467
- Total interior livable area: 1,467 sqft
Property
Parking
- Total spaces: 1
- Parking features: Attached
- Attached garage spaces: 1
Features
- Levels: One
- Stories: 1
- Patio & porch: Covered, Patio
Lot
- Size: 0.8 Acres
- Features: Not In Subdivision, Mature Trees
Details
- Additional structures: Barn Mini
- Parcel number: 321109130006000003
- Horse amenities: None
Construction
Type & style
- Home type: SingleFamily
- Architectural style: Ranch
- Property subtype: Residential, Single Family Residence
Materials
- Vinyl Siding
- Foundation: Block
Condition
- New construction: No
- Year built: 1955
Utilities & green energy
- Electric: 200+ Amp Service
- Water: Public
- Utilities for property: Electricity Connected
Community & HOA
Community
- Subdivision: No Subdivision
HOA
- Has HOA: No
Location
- Region: Danville
Financial & listing details
- Price per square foot: $173/sqft
- Tax assessed value: $146,200
- Annual tax amount: $1,222
- Date on market: 11/26/2025
- Cumulative days on market: 85 days
- Electric utility on property: Yes
Estimated market value
Not available
Estimated sales range
Not available
Not available
Price history
Price history
| Date | Event | Price |
|---|---|---|
| 2/10/2026 | Price change | $253,500-2.5%$173/sqft |
Source: | ||
| 1/27/2026 | Price change | $259,999-1.9%$177/sqft |
Source: | ||
| 1/17/2026 | Price change | $264,999-1.3%$181/sqft |
Source: | ||
| 1/6/2026 | Price change | $268,500-1.8%$183/sqft |
Source: | ||
| 12/16/2025 | Listed for sale | $273,500$186/sqft |
Source: | ||
| 12/5/2025 | Pending sale | $273,500$186/sqft |
Source: | ||
| 11/26/2025 | Listed for sale | $273,500+17.6%$186/sqft |
Source: | ||
| 4/26/2024 | Sold | $232,500-3.1%$158/sqft |
Source: | ||
| 3/27/2024 | Pending sale | $239,900$164/sqft |
Source: | ||
| 3/13/2024 | Listed for sale | $239,900$164/sqft |
Source: | ||
Public tax history
Public tax history
| Year | Property taxes | Tax assessment |
|---|---|---|
| 2024 | $1,189 -3.2% | $146,200 +1.1% |
| 2023 | $1,229 +12.5% | $144,600 +4.8% |
| 2022 | $1,092 -6.6% | $138,000 +9.7% |
| 2021 | $1,169 +30.6% | $125,800 -3.3% |
| 2020 | $895 +4.8% | $130,100 +17.3% |
| 2019 | $854 +2.6% | $110,900 +3.4% |
| 2018 | $832 +11.4% | $107,300 +5.8% |
| 2017 | $747 -3.6% | $101,400 +1.6% |
| 2016 | $775 -6.3% | $99,800 +0.5% |
| 2014 | $827 +5.6% | $99,300 |
| 2013 | $783 -5.5% | $99,300 -4.8% |
| 2011 | $829 -2.1% | $104,300 |
| 2010 | $847 +3.6% | $104,300 |
| 2009 | $817 +3.8% | $104,300 +2.7% |
| 2007 | $787 -22.2% | $101,540 -3.5% |
| 2006 | $1,012 | $105,200 +17.5% |
| 2005 | -- | $89,500 |
Find assessor info on the county website
BuyAbility℠ payment
Est. payment
$1,362/mo
Principal & interest
$1193
Property taxes
$169
Climate risks
Neighborhood: 46122
Nearby schools
GreatSchools rating
- 6/10South Elementary SchoolGrades: 3-4Distance: 0.5 mi
- 7/10Danville Middle SchoolGrades: 5-8Distance: 0.6 mi
- 8/10Danville Community High SchoolGrades: 9-12Distance: 0.1 mi
Schools provided by the listing agent
- Middle: Danville Middle School
- High: Danville Community High School
Source: MIBOR as distributed by MLS GRID. This data may not be complete. We recommend contacting the local school district to confirm school assignments for this home.
