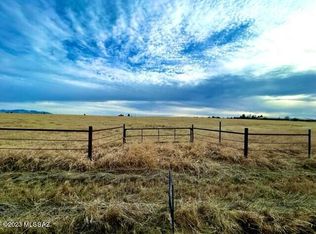Sold for $558,000 on 08/20/25
$558,000
263 Lower Elgin Rd, Elgin, AZ 85611
2beds
1,296sqft
Single Family Residence
Built in 2010
14.16 Acres Lot
$551,800 Zestimate®
$431/sqft
$1,808 Estimated rent
Home value
$551,800
Estimated sales range
Not available
$1,808/mo
Zestimate® history
Loading...
Owner options
Explore your selling options
What's special
TRY before you BUY!! Owner will FINANCE! This Incredibly built home has stunning Mountain views in all directions. Set up as an Airbnb that sleeps 6, you can Try before you Buy! Spend a week in Elgin, Arizona, in the heart of America's Viticultural Area. Make this 14 acre territorial ranch your home, or continue to use it as income property. Visit the amazing local restaurants you won't find anywhere else. You'll be surrounded by local Wineries, Distilleries, Lush Grasses, Deer and Antelope, and Beautiful Wildlife prancing about. Enjoy the history of the cattle chutes that serviced the Arizona Railroad decades ago to the south of the parcel. A desirable split floor plan provides two baths with roll in showers and secure grip bars. And the best part? Owner will carry the mortgage. Book your getaway soon on this incredible property. What can be better than Trying before you Buy! Call now for the details of the Owner Finance.
Zillow last checked: 8 hours ago
Listing updated: August 21, 2025 at 05:08am
Listed by:
Leslie Ann Landauer 623-810-8105,
Red Tail Real Estate
Bought with:
Joshua Mentesana
Red Tail Real Estate
Source: MLS of Southern Arizona,MLS#: 22429200
Facts & features
Interior
Bedrooms & bathrooms
- Bedrooms: 2
- Bathrooms: 2
- Full bathrooms: 2
Primary bathroom
- Features: 2 Primary Baths, Exhaust Fan, Shower Only
Dining room
- Features: Breakfast Bar, Dining Area
Kitchen
- Description: Pantry: Closet
Heating
- Forced Air, Geothermal
Cooling
- Ceiling Fans, Central Air, Geothermal
Appliances
- Included: Dishwasher, Electric Oven, Induction Cooktop, Refrigerator, Dryer, Washer, Water Heater: Electric, Appliance Color: Stainless
- Laundry: Laundry Room, Sink
Features
- Air Purifier, Beamed Ceilings, Ceiling Fan(s), Entrance Foyer, High Ceilings, Split Bedroom Plan, Walk-In Closet(s), High Speed Internet, Great Room
- Flooring: Concrete
- Windows: Window Covering: Stay
- Has basement: No
- Number of fireplaces: 1
- Fireplace features: Pellet Stove, Great Room
Interior area
- Total structure area: 1,296
- Total interior livable area: 1,296 sqft
Property
Parking
- Total spaces: 2
- Parking features: RV Access/Parking, Attached, Garage Door Opener, Oversized, Driveway
- Attached garage spaces: 2
- Has uncovered spaces: Yes
- Details: RV Parking: Space Available, Garage/Carport Features: Shelves
Accessibility
- Accessibility features: Level, Roll-In Shower
Features
- Levels: One
- Stories: 1
- Patio & porch: Covered, Patio
- Pool features: None
- Spa features: None
- Fencing: Wire
- Has view: Yes
- View description: Mountain(s), Panoramic, Rural, Sunrise, Sunset
Lot
- Size: 14.16 Acres
- Dimensions: 985 x 574 x 990 x 583
- Features: East/West Exposure, Elevated Lot, North/South Exposure, Landscape - Front: Low Care, Natural Desert, Landscape - Rear: Low Care, Natural Desert
Details
- Parcel number: 10922024
- Zoning: GR
- Special conditions: Standard
- Other equipment: Satellite Dish
- Horses can be raised: Yes
Construction
Type & style
- Home type: SingleFamily
- Architectural style: Southwestern,Territorial
- Property subtype: Single Family Residence
Materials
- Frame - Stucco
- Roof: Tile
Condition
- Existing
- New construction: No
- Year built: 2010
Utilities & green energy
- Electric: Ssvec
- Gas: Propane
- Sewer: Septic Tank
- Water: Pvt Well (Registered)
Community & neighborhood
Security
- Security features: Security Lights, Smoke Detector(s)
Community
- Community features: Horses Allowed, Paved Street
Location
- Region: Elgin
- Subdivision: Unsubdivided
HOA & financial
HOA
- Has HOA: No
Other
Other facts
- Listing terms: Cash,Owner Carry
- Ownership: Fee (Simple)
- Ownership type: Sole Proprietor
- Road surface type: Paved
Price history
| Date | Event | Price |
|---|---|---|
| 8/20/2025 | Sold | $558,000-3%$431/sqft |
Source: | ||
| 7/2/2025 | Pending sale | $575,000$444/sqft |
Source: | ||
| 6/20/2025 | Contingent | $575,000$444/sqft |
Source: | ||
| 3/21/2025 | Price change | $575,000-3.4%$444/sqft |
Source: | ||
| 2/27/2025 | Listed for sale | $595,000$459/sqft |
Source: | ||
Public tax history
| Year | Property taxes | Tax assessment |
|---|---|---|
| 2024 | $4,420 +3.9% | $36,173 +15.8% |
| 2023 | $4,254 +5.1% | $31,228 +28.8% |
| 2022 | $4,046 -0.7% | $24,252 0% |
Find assessor info on the county website
Neighborhood: 85611
Nearby schools
GreatSchools rating
- 3/10Elgin Elementary SchoolGrades: PK-8Distance: 2.5 mi
- 4/10Patagonia Union High SchoolGrades: 9-12Distance: 14.3 mi
Schools provided by the listing agent
- Elementary: Elgin Elementary
- Middle: Elgin
- High: Patagonia Union High School
- District: Elgin
Source: MLS of Southern Arizona. This data may not be complete. We recommend contacting the local school district to confirm school assignments for this home.

Get pre-qualified for a loan
At Zillow Home Loans, we can pre-qualify you in as little as 5 minutes with no impact to your credit score.An equal housing lender. NMLS #10287.
