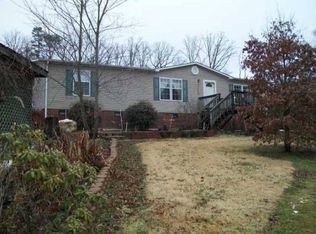Sold for $545,000
$545,000
263 Loflin Pond Rd, Asheboro, NC 27203
3beds
3,013sqft
Stick/Site Built, Residential, Single Family Residence
Built in 2003
6.06 Acres Lot
$558,800 Zestimate®
$--/sqft
$2,906 Estimated rent
Home value
$558,800
$531,000 - $587,000
$2,906/mo
Zestimate® history
Loading...
Owner options
Explore your selling options
What's special
This beautiful country home has so much to offer. From the moment you come up the driveway you feel the tranquility of the 6+ acres with a beautiful pond and view of the rolling hills. There’s so much to say about this property that you have to see it to believe it! Beginning with the beautiful rocking chair front porch, to the spacious primary suite, to the oversized garage with plenty of storage this house just feels like home. What is more, this private retreat comes complete with large garden area, chicken coups (and chickens if you want them) plus the New Holland tractor and accessories are included with the property. And not to be overlooked, the home boasts a wood stove to keep toasty on winter nights, hardwood floors, new hotwater heater (2022) large screened in porch and even special upgraded roofing made of tongue and groove. Don't miss out on the opportunity to make this unique property your new home!
Zillow last checked: 8 hours ago
Listing updated: November 17, 2024 at 04:31am
Listed by:
Carolyn Tyree 336-875-5188,
T'Vinci Properties
Bought with:
Courtney Hall, 309575
Hall Realty Results
Source: Triad MLS,MLS#: 1153928 Originating MLS: Greensboro
Originating MLS: Greensboro
Facts & features
Interior
Bedrooms & bathrooms
- Bedrooms: 3
- Bathrooms: 4
- Full bathrooms: 2
- 1/2 bathrooms: 2
- Main level bathrooms: 3
Primary bedroom
- Level: Main
- Dimensions: 14.42 x 16.83
Bedroom 2
- Level: Main
- Dimensions: 13 x 11.17
Bedroom 3
- Level: Main
- Dimensions: 12.08 x 14.92
Bonus room
- Level: Upper
- Dimensions: 11.75 x 26.5
Breakfast
- Level: Main
- Dimensions: 10.58 x 9.67
Dining room
- Level: Main
- Dimensions: 14.83 x 11.75
Kitchen
- Level: Main
- Dimensions: 10.58 x 12.17
Laundry
- Level: Main
- Dimensions: 8.67 x 8
Living room
- Level: Main
- Dimensions: 17.67 x 18.92
Office
- Level: Main
- Dimensions: 15.25 x 11.75
Recreation room
- Level: Upper
- Dimensions: 11.75 x 17.75
Heating
- Fireplace(s), Forced Air, Heat Pump, Multiple Systems, Electric, Propane, Wood
Cooling
- Attic Fan, Central Air, Heat Pump
Appliances
- Included: Dishwasher, Range, Electric Water Heater, Attic Fan
- Laundry: Dryer Connection, Main Level, Washer Hookup
Features
- Great Room, Ceiling Fan(s), Dead Bolt(s), Soaking Tub, Interior Attic Fan, Kitchen Island, Separate Shower, Solid Surface Counter, Sound System, Vaulted Ceiling(s)
- Flooring: Carpet, Tile, Vinyl, Wood
- Basement: Crawl Space
- Number of fireplaces: 2
- Fireplace features: Gas Log, Great Room
Interior area
- Total structure area: 3,013
- Total interior livable area: 3,013 sqft
- Finished area above ground: 3,013
Property
Parking
- Total spaces: 2
- Parking features: Driveway, Garage, Attached
- Attached garage spaces: 2
- Has uncovered spaces: Yes
Features
- Levels: One and One Half
- Stories: 1
- Patio & porch: Porch
- Exterior features: Garden
- Pool features: None
- Fencing: None
- Has view: Yes
- View description: Water
- Has water view: Yes
- Water view: Water
- Waterfront features: Pond
Lot
- Size: 6.06 Acres
- Features: Cleared, Rolling Slope
Details
- Additional structures: Storage
- Parcel number: 7772916294
- Zoning: RR
- Special conditions: Owner Sale
Construction
Type & style
- Home type: SingleFamily
- Property subtype: Stick/Site Built, Residential, Single Family Residence
Materials
- Vinyl Siding
Condition
- Year built: 2003
Utilities & green energy
- Sewer: Septic Tank
- Water: Well
Community & neighborhood
Security
- Security features: Security System, Smoke Detector(s)
Location
- Region: Asheboro
Other
Other facts
- Listing agreement: Exclusive Right To Sell
- Listing terms: Cash,Conventional,USDA Loan,VA Loan
Price history
| Date | Event | Price |
|---|---|---|
| 11/15/2024 | Sold | $545,000-1.8% |
Source: | ||
| 10/7/2024 | Pending sale | $554,900 |
Source: | ||
| 9/25/2024 | Price change | $554,900-1.8% |
Source: | ||
| 8/28/2024 | Listed for sale | $565,000+66.9% |
Source: | ||
| 12/12/2005 | Sold | $338,500 |
Source: | ||
Public tax history
| Year | Property taxes | Tax assessment |
|---|---|---|
| 2025 | $2,630 | $421,630 +2.8% |
| 2024 | $2,630 | $410,230 |
| 2023 | $2,630 +15.1% | $410,230 +39% |
Find assessor info on the county website
Neighborhood: 27203
Nearby schools
GreatSchools rating
- 6/10Franklinville Elementary SchoolGrades: K-5Distance: 3 mi
- 1/10Southeastern Randolph Middle SchoolGrades: 6-8Distance: 6 mi
- 9/10Randolph Early College High SchoolGrades: 9-12Distance: 6.2 mi
Get a cash offer in 3 minutes
Find out how much your home could sell for in as little as 3 minutes with a no-obligation cash offer.
Estimated market value
$558,800
