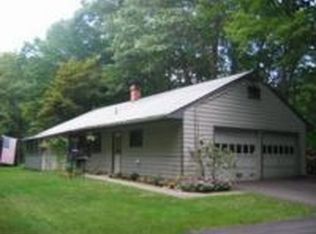Move Right In! This classic New England saltbox colonial features a modern open and airy, sun-drenched floor plan that perfectly blends its surrounding natural beauty with today's living including: dramatic, two-story open floor plan (~3350 SqFt living space), soaring living room ceiling, expansive floor-to-ceiling windows, stunning oversized two-story stone fireplace (w/ luxury Jotul wood stove), open kitchen with granite counters and oversized island, all stainless steel appliances, and a butler's pantry. Perfect for entertaining! There's a main-level bedroom (can be used as an office, studio, guest, etc.) and full bath. Use the finished walkout basement as a playroom, workout room or for TV/gaming. NEW FURNACE, NEW CENTRAL A/C, NEW WATER HEATER and NEW ROOF! Fresh paint in several rooms and new carpet. The attic is super-insulated/air-sealed and set up for clean dry storage. Energy efficient features also include passive solar heating and the centrally located wood stove. French doors open to the deck to lookout on your private yard with abundant natural beauty. Tucked behind Limestone Refuge (winter water views), this property abuts 300+ acres of open space offering year-round privacy, all-season recreation and beauty with miles of trails for hiking, biking and snowshoeing (Pierrepont State Park and Barlow Mountain) right out your back door! Easy access to routes 7 & 84, close to town, shopping, restaurants, movies and the Ridgefield Playhouse.
This property is off market, which means it's not currently listed for sale or rent on Zillow. This may be different from what's available on other websites or public sources.
