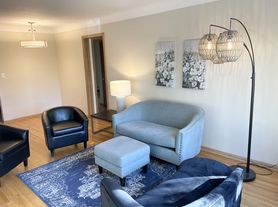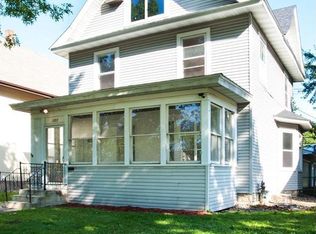Included in rent: 2 car attached heated and cooled garage, 2 surface stalls, snow removal, lawn mowing, leaf removal & Landscaping; Tenant responsible for water/sewer/trash, electricity, gas, heating, a/c, basic cable, internet, and lawn watering, App Fee: $78 and Admin Fee: $150. Deposit is one month's rent.
Nestled in the heart of St. Paul, 263 Lexington Parkway is a beautifully updated home that blends classic charm with modern luxury. From the moment you arrive, you'll notice the care and craftsmanship that sets this property apart starting with the brand new garage, built to accommodate both function and style, perfect for vehicles, storage, or a workshop space.
Inside, the home opens up into warm, light-filled living spaces featuring timeless architectural details, hardwood floors, and thoughtful updates throughout. The true showstopper, however, is the owner's suite a private retreat designed with comfort in mind. This newly finished space includes a spacious bedroom, a walk-in closet, and a stunning en-suite bathroom with contemporary fixtures, a walk-in shower, and spa-inspired finishes.
Located on the scenic and historic Lexington Parkway, this home offers unbeatable access to St. Paul's best parks, shops, and dining all while providing a peaceful, neighborhood feel. Whether you're hosting guests or enjoying a quiet evening at home, 263 Lexington Parkway delivers the perfect mix of elegance, practicality, and location.
House for rent
$4,295/mo
263 Lexington Pkwy S, Saint Paul, MN 55105
5beds
3,300sqft
Price may not include required fees and charges.
Singlefamily
Available Thu Jan 1 2026
Central air
2 Attached garage spaces parking
Forced air
What's special
Hardwood floorsContemporary fixturesSpa-inspired finishesTimeless architectural detailsPrivate retreatBrand new garageWarm light-filled living spaces
- 30 days |
- -- |
- -- |
Zillow last checked: 8 hours ago
Listing updated: December 02, 2025 at 01:29pm
Travel times
Looking to buy when your lease ends?
Consider a first-time homebuyer savings account designed to grow your down payment with up to a 6% match & a competitive APY.
Facts & features
Interior
Bedrooms & bathrooms
- Bedrooms: 5
- Bathrooms: 3
- Full bathrooms: 3
Rooms
- Room types: Family Room, Recreation Room
Heating
- Forced Air
Cooling
- Central Air
Features
- Walk In Closet
- Has basement: Yes
Interior area
- Total interior livable area: 3,300 sqft
Property
Parking
- Total spaces: 2
- Parking features: Attached, Covered
- Has attached garage: Yes
- Details: Contact manager
Features
- Exterior features: Contact manager
Details
- Parcel number: 102823110004
Construction
Type & style
- Home type: SingleFamily
- Property subtype: SingleFamily
Condition
- Year built: 1953
Community & HOA
Location
- Region: Saint Paul
Financial & listing details
- Lease term: Contact For Details
Price history
| Date | Event | Price |
|---|---|---|
| 12/2/2025 | Price change | $4,295-2.3%$1/sqft |
Source: NorthstarMLS as distributed by MLS GRID #6813090 | ||
| 11/25/2025 | Price change | $4,395-2.2%$1/sqft |
Source: NorthstarMLS as distributed by MLS GRID #6813090 | ||
| 11/18/2025 | Price change | $4,495-4.3%$1/sqft |
Source: NorthstarMLS as distributed by MLS GRID #6813090 | ||
| 11/3/2025 | Listed for rent | $4,695$1/sqft |
Source: NorthstarMLS as distributed by MLS GRID #6813090 | ||
| 11/3/2025 | Listing removed | $4,695$1/sqft |
Source: NorthstarMLS as distributed by MLS GRID #6803859 | ||

