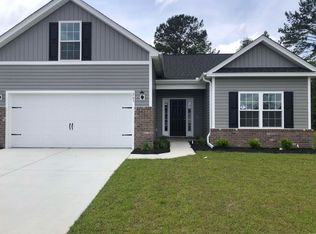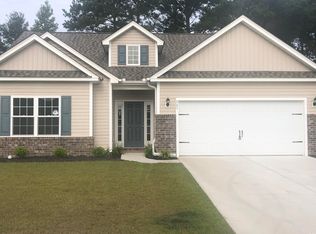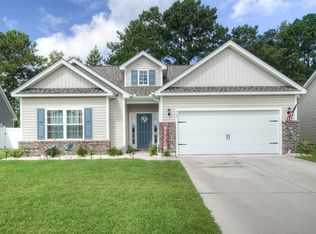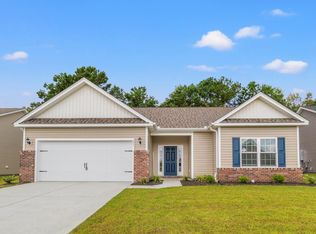Sold for $325,000
Zestimate®
$325,000
263 Lakota Loop, Longs, SC 29568
4beds
1,771sqft
Single Family Residence
Built in 2024
8,276.4 Square Feet Lot
$325,000 Zestimate®
$184/sqft
$2,132 Estimated rent
Home value
$325,000
$306,000 - $348,000
$2,132/mo
Zestimate® history
Loading...
Owner options
Explore your selling options
What's special
Welcome to 263 Lakota Loop- a beautifully maintained 4-bedroom, 3-bathroom home located in the sought-after community of The Village at Longs. Just a short drive to the sandy shores of North Myrtle Beach, this home offers the perfect blend of space, comfort, and coastal charm. Step inside to an open and airy floor plan featuring vaulted ceilings, abundant natural light, and stylish finishes throughout. The spacious living room flows effortlessly into the dining area and kitchen, making it ideal for entertaining. The kitchen is a chef's delight with stainless steel appliances, a gas range, ample cabinetry, a pantry, and a convenient breakfast bar for casual meals. The first-floor primary suite features a large walk-in closet and an en-suite bath with dual vanities and a walk-in shower. Two additional bedrooms and a full bath are also located on the main level, while upstairs, you'll find a large fourth bedroom with its own private bath, perfect for guests, a media room, or home office. Enjoy the outdoors with a fully fenced backyard, screened in porch, extended concrete patio, and newly constructed 8x10 shed, ideal for extra storage. The irrigation system helps keep your lawn lush and green year-round; additional features include a two-car garage, laundry room, and energy-efficient systems, along with access to the community pool and low HOA fees. Located close to golf, shopping, dining, and medical facilities, this home is coastal living at its finest. Schedule your private tour today!
Zillow last checked: 8 hours ago
Listing updated: June 20, 2025 at 06:54am
Listed by:
The Mills Group Team 843-252-0847,
Century 21 Barefoot Realty,
Rick Noble 413-530-2176,
Century 21 Barefoot Realty
Bought with:
Kelly S Fink, 63547
RE/MAX Southern Shores
Source: CCAR,MLS#: 2511267 Originating MLS: Coastal Carolinas Association of Realtors
Originating MLS: Coastal Carolinas Association of Realtors
Facts & features
Interior
Bedrooms & bathrooms
- Bedrooms: 4
- Bathrooms: 3
- Full bathrooms: 3
Primary bedroom
- Level: Main
Dining room
- Features: Kitchen/Dining Combo
Kitchen
- Features: Breakfast Bar, Kitchen Island, Pantry, Stainless Steel Appliances, Solid Surface Counters
Living room
- Features: Ceiling Fan(s), Vaulted Ceiling(s)
Other
- Features: Bedroom on Main Level, Entrance Foyer
Heating
- Central, Electric, Forced Air, Gas
Cooling
- Central Air
Appliances
- Included: Dishwasher, Microwave, Range
- Laundry: Washer Hookup
Features
- Breakfast Bar, Bedroom on Main Level, Entrance Foyer, Kitchen Island, Stainless Steel Appliances, Solid Surface Counters
- Flooring: Carpet, Vinyl
- Doors: Insulated Doors
Interior area
- Total structure area: 2,378
- Total interior livable area: 1,771 sqft
Property
Parking
- Total spaces: 4
- Parking features: Attached, Garage, Two Car Garage, Garage Door Opener
- Attached garage spaces: 2
Features
- Levels: One and One Half
- Stories: 1
- Patio & porch: Rear Porch, Patio, Porch, Screened
- Exterior features: Fence, Porch, Patio, Storage
- Pool features: Community, Outdoor Pool
Lot
- Size: 8,276 sqft
- Features: Irregular Lot, Outside City Limits
Details
- Additional parcels included: ,
- Parcel number: 26608020020
- Zoning: Res
- Special conditions: None
Construction
Type & style
- Home type: SingleFamily
- Architectural style: Traditional
- Property subtype: Single Family Residence
Materials
- Masonry, Vinyl Siding, Wood Frame
- Foundation: Slab
Condition
- Resale
- Year built: 2024
Utilities & green energy
- Water: Public
- Utilities for property: Cable Available, Electricity Available, Phone Available, Sewer Available, Water Available
Green energy
- Energy efficient items: Doors, Windows
Community & neighborhood
Security
- Security features: Smoke Detector(s)
Community
- Community features: Golf Carts OK, Long Term Rental Allowed, Pool
Location
- Region: Longs
- Subdivision: The Villages at Longs
HOA & financial
HOA
- Has HOA: Yes
- HOA fee: $75 monthly
- Amenities included: Owner Allowed Golf Cart, Owner Allowed Motorcycle, Pet Restrictions, Tenant Allowed Golf Cart, Tenant Allowed Motorcycle
- Services included: Association Management, Common Areas, Pool(s), Trash
Other
Other facts
- Listing terms: Cash,Conventional,FHA,VA Loan
Price history
| Date | Event | Price |
|---|---|---|
| 6/18/2025 | Sold | $325,000-1.5%$184/sqft |
Source: | ||
| 5/8/2025 | Contingent | $329,900$186/sqft |
Source: | ||
| 5/5/2025 | Listed for sale | $329,900$186/sqft |
Source: | ||
Public tax history
Tax history is unavailable.
Neighborhood: 29568
Nearby schools
GreatSchools rating
- 3/10Daisy Elementary SchoolGrades: PK-5Distance: 8 mi
- 3/10Loris Middle SchoolGrades: 6-8Distance: 9.3 mi
- 4/10Loris High SchoolGrades: 9-12Distance: 10.1 mi
Schools provided by the listing agent
- Elementary: Daisy Elementary School
- Middle: Loris Middle School
- High: Loris High School
Source: CCAR. This data may not be complete. We recommend contacting the local school district to confirm school assignments for this home.
Get pre-qualified for a loan
At Zillow Home Loans, we can pre-qualify you in as little as 5 minutes with no impact to your credit score.An equal housing lender. NMLS #10287.
Sell for more on Zillow
Get a Zillow Showcase℠ listing at no additional cost and you could sell for .
$325,000
2% more+$6,500
With Zillow Showcase(estimated)$331,500



