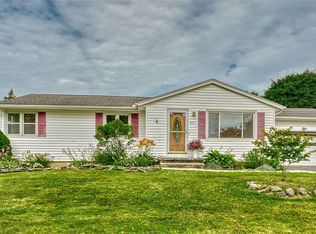Closed
$262,000
263 Kennedy Cir, Rochester, NY 14609
2beds
1,714sqft
Single Family Residence
Built in 1967
10,018.8 Square Feet Lot
$281,800 Zestimate®
$153/sqft
$2,246 Estimated rent
Maximize your home sale
Get more eyes on your listing so you can sell faster and for more.
Home value
$281,800
$259,000 - $307,000
$2,246/mo
Zestimate® history
Loading...
Owner options
Explore your selling options
What's special
Lovingly maintained ranch on a peaceful Irondequoit street! A cute front porch welcomes you inside to the formal dining room. Off the dining room you will find the updated eat in kitchen with tons of storage in the cabinets, newer appliances and a spacious area for dining. The huge living room with a wood burning fireplace is open to the kitchen. Down the hall there are 2 bedrooms and a full bath. Plus, a half bath for added convenience! Outside the fully fenced backyard is shaded by mature trees and gorgeous landscaping. Enjoy all of it from the cute paver patio! A whole house generator from 2017, newer HiEff furnace, newer hot water tank 2017 and a tear off roof from 2021 with a transferable warranty! and a dry locked basement with glass block windows are some of the updates that will be your cozy year round! Don’t miss out on this adorable home! Delayed showings 7/10/24 at 10am and delayed negotiations until 7/17/24 at 12pm.
Zillow last checked: 8 hours ago
Listing updated: August 28, 2024 at 01:05pm
Listed by:
Anthony C. Butera 585-404-3841,
Keller Williams Realty Greater Rochester
Bought with:
Olga S. Belvedere, 40PO1172514
Keller Williams Realty Greater Rochester
Source: NYSAMLSs,MLS#: R1549613 Originating MLS: Rochester
Originating MLS: Rochester
Facts & features
Interior
Bedrooms & bathrooms
- Bedrooms: 2
- Bathrooms: 2
- Full bathrooms: 1
- 1/2 bathrooms: 1
- Main level bathrooms: 2
- Main level bedrooms: 2
Heating
- Gas, Forced Air
Cooling
- Central Air
Appliances
- Included: Dryer, Dishwasher, Electric Oven, Electric Range, Gas Water Heater, Microwave, Refrigerator, Washer
- Laundry: In Basement
Features
- Eat-in Kitchen, Separate/Formal Living Room, Sliding Glass Door(s), Bedroom on Main Level, Main Level Primary
- Flooring: Carpet, Tile, Varies, Vinyl
- Doors: Sliding Doors
- Windows: Thermal Windows
- Basement: Full
- Number of fireplaces: 1
Interior area
- Total structure area: 1,714
- Total interior livable area: 1,714 sqft
Property
Parking
- Total spaces: 2
- Parking features: Attached, Garage, Driveway
- Attached garage spaces: 2
Features
- Levels: One
- Stories: 1
- Patio & porch: Patio
- Exterior features: Blacktop Driveway, Fully Fenced, Patio
- Fencing: Full
Lot
- Size: 10,018 sqft
- Dimensions: 73 x 122
- Features: Rectangular, Rectangular Lot, Residential Lot
Details
- Parcel number: 2634000921100002019000
- Special conditions: Standard
- Other equipment: Generator
Construction
Type & style
- Home type: SingleFamily
- Architectural style: Ranch
- Property subtype: Single Family Residence
Materials
- Stone, Vinyl Siding
- Foundation: Block
- Roof: Asphalt
Condition
- Resale
- Year built: 1967
Utilities & green energy
- Electric: Circuit Breakers
- Sewer: Connected
- Water: Connected, Public
- Utilities for property: Cable Available, High Speed Internet Available, Sewer Connected, Water Connected
Community & neighborhood
Location
- Region: Rochester
Other
Other facts
- Listing terms: Cash,Conventional,FHA,VA Loan
Price history
| Date | Event | Price |
|---|---|---|
| 8/26/2024 | Sold | $262,000+38%$153/sqft |
Source: | ||
| 7/18/2024 | Pending sale | $189,900$111/sqft |
Source: | ||
| 7/9/2024 | Listed for sale | $189,900+87.1%$111/sqft |
Source: | ||
| 9/29/1994 | Sold | $101,500$59/sqft |
Source: Public Record Report a problem | ||
Public tax history
| Year | Property taxes | Tax assessment |
|---|---|---|
| 2024 | -- | $216,000 |
| 2023 | -- | $216,000 +60.4% |
| 2022 | -- | $134,700 |
Find assessor info on the county website
Neighborhood: 14609
Nearby schools
GreatSchools rating
- 4/10Laurelton Pardee Intermediate SchoolGrades: 3-5Distance: 0.5 mi
- 3/10East Irondequoit Middle SchoolGrades: 6-8Distance: 0.2 mi
- 6/10Eastridge Senior High SchoolGrades: 9-12Distance: 0.8 mi
Schools provided by the listing agent
- District: East Irondequoit
Source: NYSAMLSs. This data may not be complete. We recommend contacting the local school district to confirm school assignments for this home.
