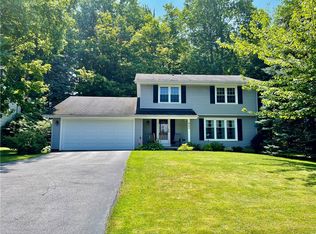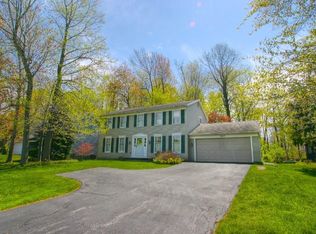Closed
$310,000
263 Jamestown Ter, Rochester, NY 14615
3beds
2,200sqft
Single Family Residence
Built in 1959
0.31 Acres Lot
$322,200 Zestimate®
$141/sqft
$2,654 Estimated rent
Maximize your home sale
Get more eyes on your listing so you can sell faster and for more.
Home value
$322,200
$296,000 - $348,000
$2,654/mo
Zestimate® history
Loading...
Owner options
Explore your selling options
What's special
2200SF Quality & Unique Style Split on a park like wooded lot featuring a huge Bowed Bay Window
in the gas fireplaced living room - steps away is the formal dining room with 2 built-in hutches - The White & Granite counter top kitchen has a large eating area with a slider to the deck & patio in the park like oasis- All windows have been replaced including 2 sliding doors.
Delayed Negotiations 2/17/2025 at 12pm
Zillow last checked: 8 hours ago
Listing updated: March 16, 2025 at 03:06pm
Listed by:
Cynthia J. Fitzmorris 585-389-4016,
Howard Hanna
Bought with:
Nicole E. Frost, 10401326469
Howard Hanna
Source: NYSAMLSs,MLS#: R1588500 Originating MLS: Rochester
Originating MLS: Rochester
Facts & features
Interior
Bedrooms & bathrooms
- Bedrooms: 3
- Bathrooms: 3
- Full bathrooms: 2
- 1/2 bathrooms: 1
Heating
- Gas, Forced Air
Appliances
- Included: Dryer, Dishwasher, Electric Oven, Electric Range, Disposal, Gas Water Heater, Microwave, Refrigerator, Washer
Features
- Cedar Closet(s), Ceiling Fan(s), Den, Separate/Formal Dining Room, Entrance Foyer, Eat-in Kitchen, Separate/Formal Living Room, Sliding Glass Door(s), Solid Surface Counters, Programmable Thermostat
- Flooring: Carpet, Hardwood, Laminate, Varies
- Doors: Sliding Doors
- Basement: Full
- Number of fireplaces: 1
Interior area
- Total structure area: 2,200
- Total interior livable area: 2,200 sqft
- Finished area below ground: 656
Property
Parking
- Total spaces: 2
- Parking features: Attached, Garage, Water Available, Garage Door Opener
- Attached garage spaces: 2
Features
- Stories: 3
- Patio & porch: Deck, Open, Patio, Porch
- Exterior features: Blacktop Driveway, Deck, Patio
Lot
- Size: 0.31 Acres
- Dimensions: 60 x 227
- Features: Rectangular, Rectangular Lot, Residential Lot
Details
- Parcel number: 2628000601300007010000
- Special conditions: Standard
Construction
Type & style
- Home type: SingleFamily
- Architectural style: Split Level
- Property subtype: Single Family Residence
Materials
- Brick, Vinyl Siding, Copper Plumbing
- Foundation: Block
- Roof: Asphalt
Condition
- Resale
- Year built: 1959
Utilities & green energy
- Electric: Circuit Breakers
- Sewer: Connected
- Water: Connected, Public
- Utilities for property: Cable Available, Sewer Connected, Water Connected
Community & neighborhood
Location
- Region: Rochester
Other
Other facts
- Listing terms: Cash,Conventional,FHA,VA Loan
Price history
| Date | Event | Price |
|---|---|---|
| 3/14/2025 | Sold | $310,000+41%$141/sqft |
Source: | ||
| 2/18/2025 | Pending sale | $219,900$100/sqft |
Source: | ||
| 2/13/2025 | Listed for sale | $219,900$100/sqft |
Source: | ||
Public tax history
| Year | Property taxes | Tax assessment |
|---|---|---|
| 2024 | -- | $161,600 |
| 2023 | -- | $161,600 +11.8% |
| 2022 | -- | $144,500 |
Find assessor info on the county website
Neighborhood: 14615
Nearby schools
GreatSchools rating
- 3/10Buckman Heights Elementary SchoolGrades: 3-5Distance: 0.9 mi
- 4/10Olympia High SchoolGrades: 6-12Distance: 0.7 mi
- NAHolmes Road Elementary SchoolGrades: K-2Distance: 2.2 mi
Schools provided by the listing agent
- High: Olympia High School
- District: Greece
Source: NYSAMLSs. This data may not be complete. We recommend contacting the local school district to confirm school assignments for this home.

