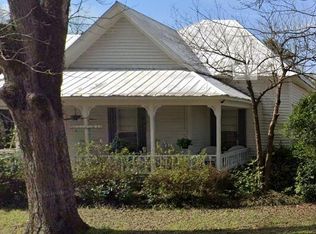Sold for $126,750
$126,750
263 IVEY Street, Stapleton, GA 30823
2beds
1,123sqft
Single Family Residence
Built in 1950
-- sqft lot
$126,400 Zestimate®
$113/sqft
$860 Estimated rent
Home value
$126,400
Estimated sales range
Not available
$860/mo
Zestimate® history
Loading...
Owner options
Explore your selling options
What's special
Nestled in the quiet rural town of Stapleton, GA, this charming home offers a serene escape from the hustle and bustle of city life. Imagine sitting beneath the pecan trees on your rocking chair front porch, enjoying the peaceful surroundings. The property features an abundance of fruit trees, perfect for those who love fresh, homegrown produce. Inside, you'll find two cozy bedrooms and one well-appointed bath. The kitchen boasts a new countertop and new ceiling fans have been installed in the kitchen, bedrooms, and living room. Plantation blinds adorn the windows throughout the home, providing both style and privacy. The house is equipped with an 8-camera wired security system for added peace of mind. New bamboo floors run throughout the home, and a new hot water heater ensures comfort. The septic system has been recently serviced, and the AC system is maintained regularly. The metal roof has been recently coated for durability. At the back of the home, you'll find a screen porch perfect for relaxing. The property also includes a carport with an attached shop, two RV connections (one 50 amp with septic, one 30 amp), and three fireplaces. Don't miss the opportunity to own this tranquil retreat in Stapleton.
Zillow last checked: 8 hours ago
Listing updated: December 29, 2024 at 01:23am
Listed by:
Timothy Street 706-566-7093,
Olde South Properties & Investments
Bought with:
Timothy Street, 402711
Olde South Properties & Investments
Source: Hive MLS,MLS#: 533283
Facts & features
Interior
Bedrooms & bathrooms
- Bedrooms: 2
- Bathrooms: 1
- Full bathrooms: 1
Primary bedroom
- Level: Main
- Dimensions: 12 x 13
Bedroom 2
- Level: Main
- Dimensions: 10 x 12
Primary bathroom
- Level: Main
- Dimensions: 5 x 7
Dining room
- Level: Main
- Dimensions: 10 x 14
Kitchen
- Level: Main
- Dimensions: 11 x 13
Laundry
- Level: Main
- Dimensions: 5 x 10
Living room
- Level: Main
- Dimensions: 12 x 15
Features
- Has basement: No
- Number of fireplaces: 3
Interior area
- Total structure area: 1,123
- Total interior livable area: 1,123 sqft
Property
Parking
- Total spaces: 1
- Carport spaces: 1
Lot
- Dimensions: 178 x 128
Details
- Parcel number: S002040
Construction
Type & style
- Home type: SingleFamily
- Architectural style: Ranch
- Property subtype: Single Family Residence
Materials
- Wood Siding
- Foundation: Block
- Roof: Metal
Condition
- New construction: No
- Year built: 1950
Community & neighborhood
Location
- Region: Stapleton
- Subdivision: None-1jf
Other
Other facts
- Listing agreement: Exclusive Right To Sell
Price history
| Date | Event | Price |
|---|---|---|
| 12/20/2024 | Sold | $126,750-8.8%$113/sqft |
Source: | ||
| 9/26/2024 | Pending sale | $139,000$124/sqft |
Source: | ||
| 8/25/2024 | Listed for sale | $139,000+247.5%$124/sqft |
Source: | ||
| 11/20/2015 | Sold | $40,000+70.2%$36/sqft |
Source: Public Record Report a problem | ||
| 8/21/2014 | Sold | $23,500$21/sqft |
Source: | ||
Public tax history
| Year | Property taxes | Tax assessment |
|---|---|---|
| 2024 | $426 +2.7% | $10,859 +5.1% |
| 2023 | $415 +11% | $10,336 +14.2% |
| 2022 | $374 -3.4% | $9,051 -0.2% |
Find assessor info on the county website
Neighborhood: 30823
Nearby schools
GreatSchools rating
- 4/10Wrens Elementary SchoolGrades: PK-5Distance: 4.2 mi
- 3/10Jefferson County Middle SchoolGrades: 6-8Distance: 8.8 mi
- 3/10Jefferson County High SchoolGrades: 9-12Distance: 9 mi
Schools provided by the listing agent
- Elementary: Jefferson
- Middle: Jefferson County
- High: Jefferson County
Source: Hive MLS. This data may not be complete. We recommend contacting the local school district to confirm school assignments for this home.

Get pre-qualified for a loan
At Zillow Home Loans, we can pre-qualify you in as little as 5 minutes with no impact to your credit score.An equal housing lender. NMLS #10287.
