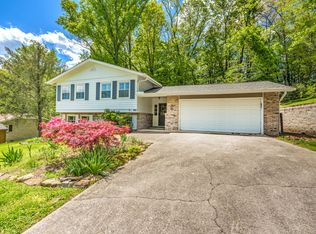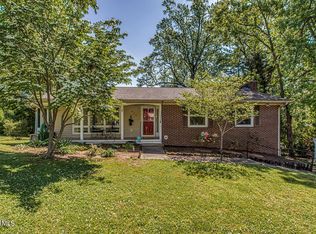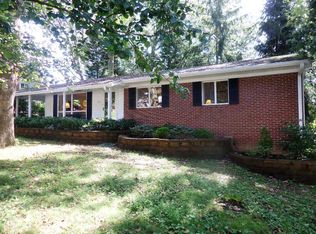Closed
$385,000
263 Iroquois Rd, Oak Ridge, TN 37830
5beds
2,208sqft
Single Family Residence, Residential
Built in 1965
10,018.8 Square Feet Lot
$382,600 Zestimate®
$174/sqft
$2,362 Estimated rent
Home value
$382,600
$310,000 - $471,000
$2,362/mo
Zestimate® history
Loading...
Owner options
Explore your selling options
What's special
Remodeled and updated throughout. Updated kitchen with stainless appliances, quartz countertops ample cabinetry with eat in kitchen. New cabinets w/soft closure doors and drawers on appliances side. Kitchen opens to huge sunroom with french doors with access to new wrap around deck overlooking backyard. Living room has French doors going out to deck. Main level wraps up 3 bedrooms with ceiling fans. Updated full bath in hallway, with large shower and new vanity with quartz top. The basement has two additional bedrooms, full bath in the hallway, family/rec room and laundry room. Following items are new- Waterproof luxury vinyl planking throughout, light fixtures, doors, trim hardware, 200 amp breaker box, vinyl insulated windows and new roof. Freshly painted interior. Easy access to all plants, Knoxville and interstate.
Zillow last checked: 8 hours ago
Listing updated: July 02, 2025 at 12:06pm
Listing Provided by:
Joshua Young 865-333-2112,
Realty Executives Associates on the Square
Bought with:
Marcee Merritt, 320510
Century 21 MVP
Source: RealTracs MLS as distributed by MLS GRID,MLS#: 2927742
Facts & features
Interior
Bedrooms & bathrooms
- Bedrooms: 5
- Bathrooms: 2
- Full bathrooms: 2
Kitchen
- Features: Eat-in Kitchen
- Level: Eat-in Kitchen
Heating
- Central, Electric, Heat Pump
Cooling
- Central Air, Ceiling Fan(s)
Appliances
- Included: Dishwasher, Disposal, Microwave, Range, Refrigerator, Oven
- Laundry: Washer Hookup, Electric Dryer Hookup
Features
- Ceiling Fan(s)
- Flooring: Laminate
- Basement: Finished
- Has fireplace: No
Interior area
- Total structure area: 2,208
- Total interior livable area: 2,208 sqft
- Finished area above ground: 1,270
- Finished area below ground: 938
Property
Features
- Levels: Two
- Patio & porch: Deck
- Has view: Yes
- View description: City
Lot
- Size: 10,018 sqft
- Features: Wooded, Level, Rolling Slope
Details
- Parcel number: 099J A 00900 000
- Special conditions: Standard
Construction
Type & style
- Home type: SingleFamily
- Architectural style: Traditional
- Property subtype: Single Family Residence, Residential
Materials
- Other, Brick
Condition
- New construction: No
- Year built: 1965
Utilities & green energy
- Sewer: Public Sewer
- Water: Public
- Utilities for property: Electricity Available, Water Available
Green energy
- Energy efficient items: Windows
Community & neighborhood
Security
- Security features: Smoke Detector(s)
Location
- Region: Oak Ridge
Price history
| Date | Event | Price |
|---|---|---|
| 6/30/2025 | Sold | $385,000+2.7%$174/sqft |
Source: | ||
| 6/4/2025 | Pending sale | $375,000$170/sqft |
Source: | ||
| 6/1/2025 | Price change | $375,000-2.6%$170/sqft |
Source: | ||
| 4/11/2025 | Listed for sale | $385,000+109.6%$174/sqft |
Source: | ||
| 9/30/2024 | Sold | $183,700$83/sqft |
Source: Public Record Report a problem | ||
Public tax history
| Year | Property taxes | Tax assessment |
|---|---|---|
| 2024 | $1,474 | $30,900 |
| 2023 | $1,474 | $30,900 |
| 2022 | $1,474 | $30,900 |
Find assessor info on the county website
Neighborhood: 37830
Nearby schools
GreatSchools rating
- 9/10Willow Brook Elementary SchoolGrades: K-4Distance: 0.4 mi
- 6/10Robertsville Middle SchoolGrades: 5-8Distance: 0.5 mi
- 9/10Oak Ridge High SchoolGrades: 9-12Distance: 1.1 mi
Schools provided by the listing agent
- Elementary: Willow Brook Elementary
- Middle: Robertsville Middle School
- High: Oak Ridge High School
Source: RealTracs MLS as distributed by MLS GRID. This data may not be complete. We recommend contacting the local school district to confirm school assignments for this home.

Get pre-qualified for a loan
At Zillow Home Loans, we can pre-qualify you in as little as 5 minutes with no impact to your credit score.An equal housing lender. NMLS #10287.


