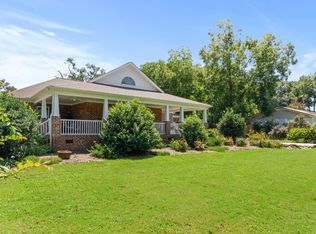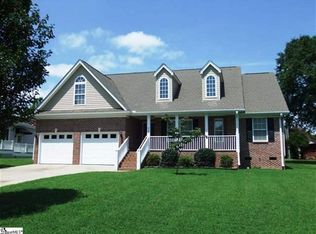Sold for $399,000
$399,000
263 Inn Cir, Fountain Inn, SC 29644
3beds
1,607sqft
Single Family Residence, Residential
Built in ----
0.4 Acres Lot
$404,300 Zestimate®
$248/sqft
$1,845 Estimated rent
Home value
$404,300
$380,000 - $433,000
$1,845/mo
Zestimate® history
Loading...
Owner options
Explore your selling options
What's special
Welcome to Your Dream Home! Nestled in the highly sought-after "Inn Circle" area of downtown Fountain Inn, this beautifully updated all-brick ranch offers 3 spacious bedrooms, 2 luxurious baths, and an open-concept living, dining, and kitchen area designed for modern living and entertaining. With all-new flooring throughout, this home blends timeless charm with contemporary updates, offering both style and comfort. As you approach, you'll be captivated by the beautiful sprawling front porch that stretches across the front of the home—perfect for relaxing with a morning coffee or unwinding in the evening. During the holiday season, you can enjoy the magic of horse-drawn carriage rides passing right by your front door, adding a charming touch to your already picturesque surroundings. Inside, the heart of the home is the stunning kitchen, featuring custom cabinetry and sleek stainless steel appliances, including a modern range, refrigerator, and dishwasher. Whether you're preparing meals for your family or entertaining friends, this kitchen offers both beauty and functionality. The open-concept design flows seamlessly into the dining and living areas, creating a bright, spacious environment perfect for both everyday living and entertaining. Large windows flood the space with natural light, enhancing the inviting atmosphere. The primary bedroom is an absolute retreat, featuring a huge walk-in closet to accommodate all your storage needs. The updated primary bathroom offers contemporary fixtures and stylish vanities. The two additional bedrooms are generously sized, each offering ample closet space and large windows that bring in an abundance of natural light. The second bathroom is equally updated, featuring sleek finishes and modern design. A standout feature of this home is the well-maintained metal roof, which has been meticulously cared for and shows no leaks, ensuring long-term durability. Additionally, a vapor barrier was recently installed in 2025, further enhancing the home’s energy efficiency and moisture protection. For added convenience, the huge laundry room is located just off the garage, providing plenty of space for laundry and extra storage. Step outside to the .4-acre fenced-in yard, offering ample space for outdoor activities, gardening, or simply relaxing in your private oasis. The expansive yard ensures privacy and enjoyment year-round. Located just a short walk to all of downtown Fountain Inn’s restaurants, charming stores, and offices, this home offers the perfect blend of suburban tranquility and city convenience. Whether you’re grabbing a coffee, dining out, or taking care of errands, everything you need is just steps away. Additional features include fresh interior paint, all-new flooring, updated lighting throughout, and abundant storage options. This home is beautifully updated and meticulously maintained, offering an incredible opportunity to live in one of the most desirable areas of Fountain Inn. Don’t miss out—this move-in ready home is waiting for you! Schedule your showing today and make it yours!
Zillow last checked: 8 hours ago
Listing updated: May 16, 2025 at 09:41am
Listed by:
Kasey Coffey 864-354-2323,
BHHS C Dan Joyner - Midtown
Bought with:
Julia Ross
BHHS C Dan Joyner - Midtown
Source: Greater Greenville AOR,MLS#: 1554301
Facts & features
Interior
Bedrooms & bathrooms
- Bedrooms: 3
- Bathrooms: 2
- Full bathrooms: 2
- Main level bathrooms: 2
- Main level bedrooms: 3
Primary bedroom
- Area: 165
- Dimensions: 11 x 15
Bedroom 2
- Area: 121
- Dimensions: 11 x 11
Bedroom 3
- Area: 110
- Dimensions: 10 x 11
Primary bathroom
- Features: Full Bath, Tub/Shower, Walk-In Closet(s)
- Level: Main
Dining room
- Area: 154
- Dimensions: 14 x 11
Kitchen
- Area: 132
- Dimensions: 12 x 11
Living room
- Area: 405
- Dimensions: 27 x 15
Heating
- Heat Pump
Cooling
- Central Air, Electric
Appliances
- Included: Gas Cooktop, Dishwasher, Disposal, Dryer, Microwave, Self Cleaning Oven, Refrigerator, Washer, Gas Water Heater
- Laundry: 1st Floor, Garage/Storage, Walk-in, Laundry Room
Features
- Bookcases, Ceiling Fan(s), Ceiling Smooth, Granite Counters, Open Floorplan, Walk-In Closet(s)
- Flooring: Luxury Vinyl
- Windows: Vinyl/Aluminum Trim
- Basement: None
- Attic: Storage
- Has fireplace: No
- Fireplace features: None
Interior area
- Total structure area: 1,624
- Total interior livable area: 1,607 sqft
Property
Parking
- Total spaces: 2
- Parking features: Attached, Concrete
- Attached garage spaces: 2
- Has uncovered spaces: Yes
Features
- Levels: One
- Stories: 1
- Patio & porch: Front Porch
- Fencing: Fenced
Lot
- Size: 0.40 Acres
- Features: Few Trees, 1/2 Acre or Less
- Topography: Level
Details
- Parcel number: 0358000101203
Construction
Type & style
- Home type: SingleFamily
- Architectural style: Ranch,Traditional
- Property subtype: Single Family Residence, Residential
Materials
- Brick Veneer
- Foundation: Crawl Space
- Roof: Metal
Utilities & green energy
- Sewer: Public Sewer
- Water: Public
- Utilities for property: Cable Available
Community & neighborhood
Security
- Security features: Smoke Detector(s)
Community
- Community features: None
Location
- Region: Fountain Inn
- Subdivision: None
Price history
| Date | Event | Price |
|---|---|---|
| 5/16/2025 | Sold | $399,000-0.2%$248/sqft |
Source: | ||
| 4/22/2025 | Contingent | $399,999$249/sqft |
Source: | ||
| 4/16/2025 | Listed for sale | $399,999+117.6%$249/sqft |
Source: | ||
| 10/16/2017 | Sold | $183,865+57.3%$114/sqft |
Source: Public Record Report a problem | ||
| 5/15/2015 | Listing removed | $116,900$73/sqft |
Source: Homepath #1300408 Report a problem | ||
Public tax history
| Year | Property taxes | Tax assessment |
|---|---|---|
| 2024 | $1,558 -1.1% | $181,410 |
| 2023 | $1,575 +3.3% | $181,410 |
| 2022 | $1,524 +0.7% | $181,410 |
Find assessor info on the county website
Neighborhood: 29644
Nearby schools
GreatSchools rating
- 6/10Fountain Inn Elementary SchoolGrades: PK-5Distance: 0.9 mi
- 3/10Bryson Middle SchoolGrades: 6-8Distance: 3.4 mi
- 9/10Hillcrest High SchoolGrades: 9-12Distance: 3.2 mi
Schools provided by the listing agent
- Elementary: Fountain Inn
- Middle: Bryson
- High: Fountain Inn High
Source: Greater Greenville AOR. This data may not be complete. We recommend contacting the local school district to confirm school assignments for this home.
Get a cash offer in 3 minutes
Find out how much your home could sell for in as little as 3 minutes with a no-obligation cash offer.
Estimated market value$404,300
Get a cash offer in 3 minutes
Find out how much your home could sell for in as little as 3 minutes with a no-obligation cash offer.
Estimated market value
$404,300

