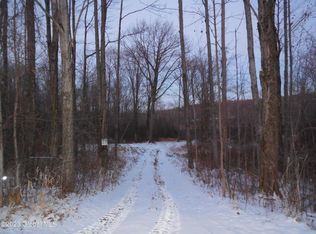Closed
$365,000
263 Hone Road, Cherry Valley, NY 13320
4beds
1,632sqft
Single Family Residence, Residential
Built in 1965
43.73 Acres Lot
$392,400 Zestimate®
$224/sqft
$2,331 Estimated rent
Home value
$392,400
$361,000 - $424,000
$2,331/mo
Zestimate® history
Loading...
Owner options
Explore your selling options
What's special
A magnificent 43 acre property, with all of the privacy you are looking for! This custom sprawling ranch has new windows, new vinyl siding, new roof, new bathroom. A large front porch with incredible views. Great for entertaining with a large open floor plan, fireplace and pellet stove. 4 bedrooms, 2 full baths, wood floors, new kitchen appliances, 2 car garage and pond. This peaceful and private setting is perfect to relax and get away from it all!
Zillow last checked: 8 hours ago
Listing updated: September 16, 2024 at 07:45pm
Listed by:
Rebecca C Zarski 518-231-6616,
Howard Hanna Capital Inc
Bought with:
Rebecca C Zarski, 10301215968
Howard Hanna Capital Inc
Source: Global MLS,MLS#: 202315881
Facts & features
Interior
Bedrooms & bathrooms
- Bedrooms: 4
- Bathrooms: 2
- Full bathrooms: 2
Primary bedroom
- Level: First
Bedroom
- Level: First
Bedroom
- Level: First
Bedroom
- Level: First
Dining room
- Level: First
Kitchen
- Level: First
Living room
- Level: First
Heating
- Baseboard, Electric, Fireplace Insert, Pellet Stove, Propane
Cooling
- None
Appliances
- Included: Dishwasher, Range, Refrigerator, Washer/Dryer
- Laundry: Laundry Closet, Main Level
Features
- Ceiling Fan(s), Ceramic Tile Bath, Eat-in Kitchen
- Flooring: Wood, Laminate
- Basement: Full
- Number of fireplaces: 1
- Fireplace features: Insert, Living Room
Interior area
- Total structure area: 1,632
- Total interior livable area: 1,632 sqft
- Finished area above ground: 1,632
- Finished area below ground: 0
Property
Parking
- Total spaces: 10
- Parking features: Off Street, Under Residence, Workshop in Garage, Attached, Driveway
- Garage spaces: 2
- Has uncovered spaces: Yes
Features
- Patio & porch: Rear Porch, Covered, Front Porch
- Exterior features: Garden
- Fencing: Invisible
- Has view: Yes
- View description: Meadow, Mountain(s), Orchard, Pond, Skyline, Trees/Woods, Forest, Hills
- Has water view: Yes
- Water view: Pond
Lot
- Size: 43.73 Acres
- Features: Secluded, Level, Mountain(s), Private, Road Frontage, Sloped, Views, Wooded, Cleared, Landscaped
Details
- Additional structures: Storage
- Parcel number: 75.0011.01
- Special conditions: Standard
Construction
Type & style
- Home type: SingleFamily
- Architectural style: Ranch
- Property subtype: Single Family Residence, Residential
Materials
- Vinyl Siding
- Roof: Asphalt
Condition
- New construction: No
- Year built: 1965
Utilities & green energy
- Sewer: Septic Tank
Community & neighborhood
Location
- Region: Cherry Valley
Price history
| Date | Event | Price |
|---|---|---|
| 7/10/2023 | Sold | $365,000-2.7%$224/sqft |
Source: | ||
| 5/15/2023 | Pending sale | $375,000$230/sqft |
Source: | ||
| 5/2/2023 | Listed for sale | $375,000+7.1%$230/sqft |
Source: | ||
| 12/7/2022 | Listing removed | -- |
Source: | ||
| 10/18/2022 | Price change | $350,000-12.3%$214/sqft |
Source: | ||
Public tax history
| Year | Property taxes | Tax assessment |
|---|---|---|
| 2024 | -- | $178,700 |
| 2023 | -- | $178,700 |
| 2022 | -- | $178,700 |
Find assessor info on the county website
Neighborhood: 13320
Nearby schools
GreatSchools rating
- 6/10Sharon Springs Central SchoolGrades: PK-12Distance: 2.5 mi
