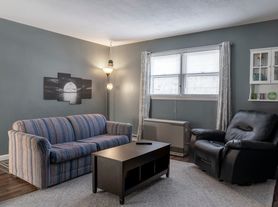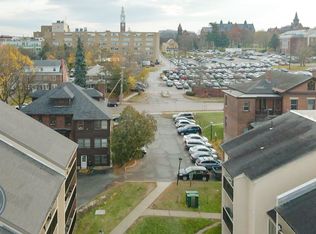Beach Access Across The Street! The updated kitchen is only 2 years old, and features stainless steel appliances, quartz countertops, and a tile backsplash. There are hardwood floors throughout the first floor, with wide windows providing natural light. A garage gives extra storage, with plenty of space in the finished basement. This home is situated on the Colchester bike path with the Rossetti Natural Area across the street! The deck off the back provides a place to enjoy the trees surrounding the house. Minutes from Burlington and an easy commute downtown or to UVM. This beautiful house won't last!
No Smoking, Pet policy negotiable
House for rent
Accepts Zillow applications
$3,498/mo
263 Holy Cross Rd, Colchester, VT 05446
4beds
1,930sqft
Price may not include required fees and charges.
Single family residence
Available now
No pets
Central air
In unit laundry
Detached parking
Baseboard
What's special
Garage gives extra storageDeck off the backFinished basementQuartz countertopsUpdated kitchenStainless steel appliancesTile backsplash
- 26 days |
- -- |
- -- |
Zillow last checked: 8 hours ago
Listing updated: January 16, 2026 at 11:32pm
Travel times
Facts & features
Interior
Bedrooms & bathrooms
- Bedrooms: 4
- Bathrooms: 2
- Full bathrooms: 2
Heating
- Baseboard
Cooling
- Central Air
Appliances
- Included: Dishwasher, Dryer, Freezer, Microwave, Oven, Refrigerator, Washer
- Laundry: In Unit
Interior area
- Total interior livable area: 1,930 sqft
Property
Parking
- Parking features: Detached, Off Street
- Details: Contact manager
Features
- Exterior features: Bicycle storage, Heating system: Baseboard, Lawn
Details
- Parcel number: 15304816933
Construction
Type & style
- Home type: SingleFamily
- Property subtype: Single Family Residence
Community & HOA
Location
- Region: Colchester
Financial & listing details
- Lease term: 1 Year
Price history
| Date | Event | Price |
|---|---|---|
| 10/16/2025 | Price change | $3,498+0.5%$2/sqft |
Source: Zillow Rentals Report a problem | ||
| 10/15/2025 | Listed for rent | $3,480$2/sqft |
Source: Zillow Rentals Report a problem | ||
| 10/9/2025 | Sold | $439,000$227/sqft |
Source: | ||
| 9/12/2025 | Contingent | $439,000$227/sqft |
Source: | ||
| 9/10/2025 | Price change | $439,000-1.3%$227/sqft |
Source: | ||
Neighborhood: 05446
Nearby schools
GreatSchools rating
- NAPorters Point SchoolGrades: PK-2Distance: 0.6 mi
- 8/10Colchester Middle SchoolGrades: 6-8Distance: 2.3 mi
- 9/10Colchester High SchoolGrades: 9-12Distance: 2.2 mi

