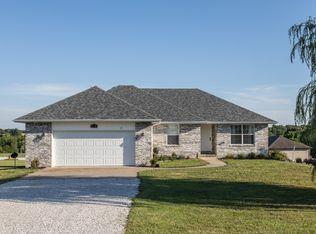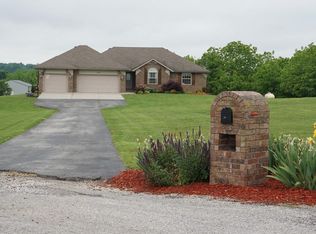Immaculate 5 bedroom, 3 bath, 3-car garage, walkout basement home situated on 3 level acres of gorgeous land. This wonderful home looks out to a sweeping panoramic view of rolling Ozark hills and trees and showcases an amazing sunrise each morning. If you love the outdoors and gardening, this property is your paradise! Carefully designed landscaping, many beautiful trees, shrubs, perennials and gardens have been added. Ten raised beds are nestled behind privet hedges. There are 2 peach, 3 apple and 3 pear trees plus established strawberry beds, blueberries, blackberries and grapes! Meticulously maintained and sparkling clean, you'll find the home is as beautiful inside as the surroundings outside. So inviting and absolutely gorgeous! (Select MORE to read all the interior details.)
This property is off market, which means it's not currently listed for sale or rent on Zillow. This may be different from what's available on other websites or public sources.


