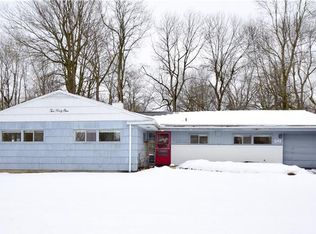SPACIOUS 2,112 SQ FT RANCH-STYLE HOME WITH OPEN FLOOR PLAN**OVER $130,000 INVESTED IN UPDATES & UPGRADES BY CURRENT OWNERS**500 SQ FT ADDITION INCLUDES FAMILY ROOM WITH VAULTED CEILING & RADIANT-HEATED FLOORS, 4TH BDRM & 3RD BATHROOM WITH SPECIAL STEAM SHOWER**NEW FURNACE & HOT WATER TANK 2017**NEWER THERMOPANE WINDOWS**TOTAL TEAR-OFF ROOF INCLUDING NEW SHEATHING 2017**IMPROVED ATTIC INSULATION PER CURRENT STANDARD**NEW PATIO & FRONT WALKWAY**ALL APPLIANCES INCLUDED--ELECTRIC OVEN RANGE, MICROWAVE, WASHER & DRYER ARE NEW** LIVING ROOM HAS GAS FP & PICTURE WINDOW OVERLOOKING PRIVATE, WOODED LOT**OTHER FEATURES: OFFICE/DEN, CEDAR CLOSET, LARGE UTILITY/LAUNDRY ROOM WITH STORAGE PANTRY**STORAGE SHED IN REAR**CONVENIENTLY LOCATED MINUTES TO 12 CORNERS AND AREA HOSPITALS & UNIVERSITIES
This property is off market, which means it's not currently listed for sale or rent on Zillow. This may be different from what's available on other websites or public sources.
