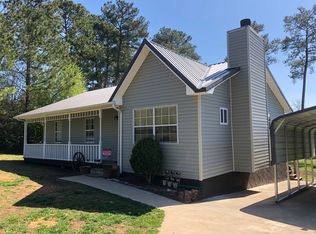Closed
$256,000
263 Hardin Rd SW, Plainville, GA 30733
3beds
1,168sqft
Single Family Residence, Residential
Built in 1993
0.47 Acres Lot
$256,400 Zestimate®
$219/sqft
$1,507 Estimated rent
Home value
$256,400
$213,000 - $310,000
$1,507/mo
Zestimate® history
Loading...
Owner options
Explore your selling options
What's special
LOVELY LIKE NEW WITH NEW PRICE!!! Comfortable three bedroom two bath COTTAGE DESIGN home that features covered sitting porch stretching across the home's front. LARGE SUNNY DECK Out back of kitchen for dining or just relaxing. Enjoy the eat in kitchen with BRAND NEW state of the art appliances. Adjoining the kitchen is VAULTED CEILING family room with large WARM FIREPLACE. This home provides bathrooms with up-to-date fixtures and all NEW lighting. Enjoy Spacious treelined front and backyard with lush green grass that features a longer than average driveway entry to the home with beautiful trees as you enter. Enjoy ALL NEW ENERGY WINDOWS!! EXTRA storage in 12X12 building out back and even a covered carport. Located in Franklin Ridge conveniently located close to PUBLIC AND PRIVATE SCHOOLS with convenient shopping nearby. Enjoy the feel of country living with convenience! Call today to see.
Zillow last checked: 8 hours ago
Listing updated: June 13, 2025 at 10:57pm
Listing Provided by:
MARJORIE C ABBOTT,
Chapman Hall Realtors
Bought with:
Aly Smith, 420042
BHGRE Metro Brokers
Source: FMLS GA,MLS#: 7455284
Facts & features
Interior
Bedrooms & bathrooms
- Bedrooms: 3
- Bathrooms: 2
- Full bathrooms: 2
- Main level bathrooms: 2
- Main level bedrooms: 3
Primary bedroom
- Features: Master on Main, Other
- Level: Master on Main, Other
Bedroom
- Features: Master on Main, Other
Primary bathroom
- Features: Double Vanity, Tub/Shower Combo
Dining room
- Features: Open Concept
Kitchen
- Features: Breakfast Bar, Breakfast Room, Cabinets Other, Cabinets White, Eat-in Kitchen, Laminate Counters, Other Surface Counters
Heating
- Central
Cooling
- Central Air, Electric
Appliances
- Included: Dishwasher, Electric Range, ENERGY STAR Qualified Appliances, Refrigerator
- Laundry: Common Area, Laundry Closet, Main Level
Features
- High Ceilings 9 ft Upper, Vaulted Ceiling(s), Other
- Flooring: Hardwood, Laminate, Vinyl
- Windows: Double Pane Windows, Insulated Windows
- Basement: None
- Number of fireplaces: 1
- Fireplace features: Family Room
- Common walls with other units/homes: No Common Walls
Interior area
- Total structure area: 1,168
- Total interior livable area: 1,168 sqft
Property
Parking
- Parking features: Covered, Detached, Driveway, Level Driveway
- Has garage: Yes
- Has uncovered spaces: Yes
Accessibility
- Accessibility features: Accessible Closets, Accessible Bedroom, Accessible Electrical and Environmental Controls, Accessible Full Bath, Accessible Hallway(s), Accessible Kitchen
Features
- Levels: One
- Stories: 1
- Patio & porch: Deck
- Exterior features: Private Yard, Storage, Other, No Dock
- Pool features: None
- Spa features: None
- Fencing: None
- Has view: Yes
- View description: Rural, Trees/Woods
- Waterfront features: None
- Body of water: None
Lot
- Size: 0.47 Acres
- Features: Cleared, Front Yard, Landscaped, Level, Open Lot, Other
Details
- Additional structures: Outbuilding
- Parcel number: 027 116
- Other equipment: None
- Horse amenities: None
Construction
Type & style
- Home type: SingleFamily
- Architectural style: Cottage,Country
- Property subtype: Single Family Residence, Residential
Materials
- Frame, Vinyl Siding, Other
- Foundation: Concrete Perimeter
- Roof: Composition,Other
Condition
- Resale
- New construction: No
- Year built: 1993
Utilities & green energy
- Electric: 110 Volts, 220 Volts
- Sewer: Septic Tank
- Water: Public
- Utilities for property: Cable Available, Electricity Available, Natural Gas Available, Water Available
Green energy
- Energy efficient items: Appliances, HVAC, Windows
- Energy generation: None
Community & neighborhood
Security
- Security features: None
Community
- Community features: Near Schools, Near Shopping, Other
Location
- Region: Plainville
- Subdivision: Franklin Ridge
HOA & financial
HOA
- Has HOA: No
Other
Other facts
- Road surface type: Paved
Price history
| Date | Event | Price |
|---|---|---|
| 6/23/2025 | Pending sale | $249,900-2.4%$214/sqft |
Source: | ||
| 6/10/2025 | Sold | $256,000+2.4%$219/sqft |
Source: | ||
| 4/12/2025 | Price change | $249,900-3.1%$214/sqft |
Source: | ||
| 2/1/2025 | Price change | $257,900-3.4%$221/sqft |
Source: | ||
| 9/14/2024 | Listed for sale | $267,000+107.4%$229/sqft |
Source: | ||
Public tax history
| Year | Property taxes | Tax assessment |
|---|---|---|
| 2024 | $1,300 +7.1% | $53,164 +6.8% |
| 2023 | $1,213 +1.1% | $49,764 +7.1% |
| 2022 | $1,201 +20% | $46,448 +23.2% |
Find assessor info on the county website
Neighborhood: 30733
Nearby schools
GreatSchools rating
- 7/10Swain Elementary SchoolGrades: PK-5Distance: 1.5 mi
- 5/10Ashworth Middle SchoolGrades: 6-8Distance: 8.5 mi
- 5/10Gordon Central High SchoolGrades: 9-12Distance: 8.6 mi
Schools provided by the listing agent
- Elementary: Swain
- Middle: Ashworth
- High: Gordon Central
Source: FMLS GA. This data may not be complete. We recommend contacting the local school district to confirm school assignments for this home.
Get pre-qualified for a loan
At Zillow Home Loans, we can pre-qualify you in as little as 5 minutes with no impact to your credit score.An equal housing lender. NMLS #10287.
