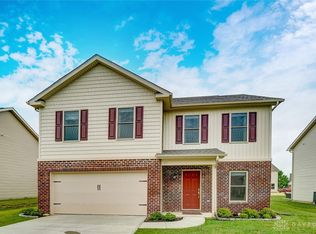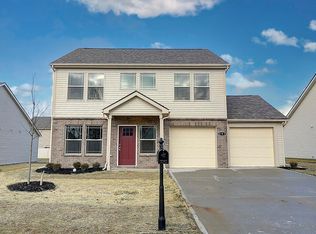Closed
$272,900
263 Hampton Trl, Springfield, OH 45502
4beds
1,808sqft
Single Family Residence
Built in 2019
6,656 Square Feet Lot
$279,700 Zestimate®
$151/sqft
$2,187 Estimated rent
Home value
$279,700
$266,000 - $294,000
$2,187/mo
Zestimate® history
Loading...
Owner options
Explore your selling options
What's special
Located in the Village of North Hampton in the Hampton Trail Villas Sub Division this 2 story over 1800 sq ft 4 bedroom, 3 full bath home has much to offer. Built in 2019 this brick and vinyl home boosts a 1st floor bedroom and 3 additional bedrooms on the second floor. Home has a large 20x16 2nd floor loft area that could be used as an office, TV room, or playroom. Master bedroom on 2nd floor has a private full bath and large walk-in closet. There are 2 additional 2nd floor bedrooms that share a 3rd full bath. Laundry room on 2nd floor comes with washer and dryer. On the first floor you'll find a large eat-in kitchen, spacious open living room, 1st floor bedroom, and a full bath. You'll love the open floor plan design. Kitchen has granite counter tops with spacious breakfast bar, lots of cabinet and counter space including a pantry, electric range, refrigerator, dishwasher and microwave. The 6 year new mechanicals add extra piece of mind and added comfort. Enjoy the covered front porch or the 24x14 back cement patio. Home has 2 car attached garage and cement driveway. All carpets and the entire home just professionally cleaned to allow for move in ready condition. HOA fee is only $315 per quarter and includes trash pick up, snow removal, yard mowing, yearly bush trimming, mulching, and ample guest parking. Children of the area attend Northwestern Local Schools. Close to WPAFB, Springfield, Dayton, I-70 and I-675. A must see....Quiet Country living with all the amenities.
Zillow last checked: 8 hours ago
Listing updated: June 30, 2025 at 06:27pm
Listed by:
Ron Warren 937-435-6000,
Howard Hanna Real Estate Services
Bought with:
Joy L. Haynes, 375013
Howard Hanna Real Estate Services
Source: WRIST,MLS#: 1039059
Facts & features
Interior
Bedrooms & bathrooms
- Bedrooms: 4
- Bathrooms: 3
- Full bathrooms: 3
Primary bedroom
- Level: Second
- Area: 252 Square Feet
- Dimensions: 14.00 x 18.00
Bedroom 1
- Level: First
- Area: 120 Square Feet
- Dimensions: 10.00 x 12.00
Bedroom 2
- Level: Second
- Area: 192 Square Feet
- Dimensions: 12.00 x 16.00
Bedroom 4
- Level: Second
- Area: 144 Square Feet
- Dimensions: 12.00 x 12.00
Kitchen
- Level: First
- Area: 252 Square Feet
- Dimensions: 14.00 x 18.00
Living room
- Level: First
- Area: 320 Square Feet
- Dimensions: 16.00 x 20.00
Other
- Level: Second
- Area: 320 Square Feet
- Dimensions: 16.00 x 20.00
Utility room
- Level: Second
- Area: 60 Square Feet
- Dimensions: 6.00 x 10.00
Heating
- Electric, Forced Air, Heat Pump
Cooling
- Central Air
Appliances
- Included: Dishwasher, Disposal, Dryer, Electric Water Heater, Microwave, Range, Refrigerator, Washer, Water Softener Owned
Features
- Walk-In Closet(s)
- Flooring: Carpet, Laminate
- Windows: Aluminum Frames
- Basement: None
- Has fireplace: No
Interior area
- Total structure area: 1,808
- Total interior livable area: 1,808 sqft
Property
Parking
- Parking features: Garage Door Opener
- Has attached garage: Yes
Features
- Levels: Two
- Stories: 2
- Patio & porch: Porch, Patio
Lot
- Size: 6,656 sqft
- Dimensions: 64 x 104
- Features: Plat, Residential Lot
Details
- Parcel number: 2700100008204003
- Zoning description: Residential
Construction
Type & style
- Home type: SingleFamily
- Property subtype: Single Family Residence
Materials
- Brick, Vinyl Siding
- Foundation: Slab
Condition
- Year built: 2019
Utilities & green energy
- Sewer: Public Sewer
- Water: Supplied Water
Community & neighborhood
Security
- Security features: Smoke Detector(s)
Location
- Region: Springfield
- Subdivision: Hampton Trail Villas
HOA & financial
HOA
- Has HOA: Yes
- HOA fee: $315 quarterly
- Services included: Snow Removal, Trash, Other
Other
Other facts
- Listing terms: Cash,Conventional,FHA,FMHA VA,VA Loan
Price history
| Date | Event | Price |
|---|---|---|
| 6/30/2025 | Sold | $272,900$151/sqft |
Source: | ||
| 6/4/2025 | Pending sale | $272,900$151/sqft |
Source: | ||
| 6/3/2025 | Listed for sale | $272,900+16.6%$151/sqft |
Source: | ||
| 6/18/2024 | Sold | $234,000-6.4%$129/sqft |
Source: Public Record Report a problem | ||
| 5/31/2024 | Pending sale | $249,900$138/sqft |
Source: | ||
Public tax history
| Year | Property taxes | Tax assessment |
|---|---|---|
| 2024 | $3,459 +0.7% | $69,400 |
| 2023 | $3,433 -2.5% | $69,400 |
| 2022 | $3,523 +2.3% | $69,400 +15% |
Find assessor info on the county website
Neighborhood: 45502
Nearby schools
GreatSchools rating
- 5/10Northwestern Elementary SchoolGrades: PK-6Distance: 2.1 mi
- 6/10Northwestern High SchoolGrades: 7-12Distance: 2 mi

Get pre-qualified for a loan
At Zillow Home Loans, we can pre-qualify you in as little as 5 minutes with no impact to your credit score.An equal housing lender. NMLS #10287.
Sell for more on Zillow
Get a free Zillow Showcase℠ listing and you could sell for .
$279,700
2% more+ $5,594
With Zillow Showcase(estimated)
$285,294
