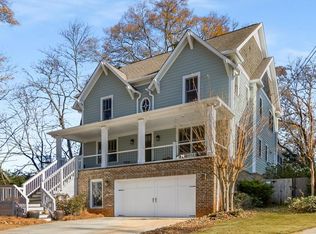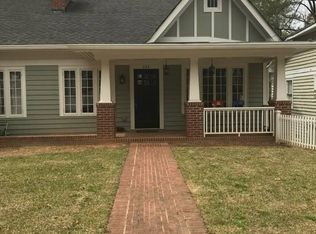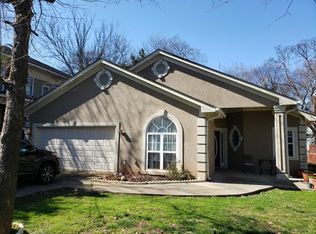This gorgeous immaculately maintained Lake Claire home with hardwood floors throughout checks all the boxes! Chef's kitchen with gorgeous marble countertops and upgraded stainless appliances overlooks the open concept fireside family room and a light filled breakfast area. There is a butler's pantry with custom outfitted walk in pantry. Finishing out the main level is a large dining room and office/library with french doors for privacy. The oversized master suite includes spa like bath with beautiful Carrara Marble and a spacious walk in his/hers closet. The other 3 bedrooms each have their own en suite bath. One of these is a private suite on the top level that is currently used as a home gym. The finished terrace level has open living space and full bath with the possibility of adding a kitchen. The privacy fenced backyard with extensive professional landscaping is an entertainer's dream with magnificent stone fireplace and built in gas grill. Intown living at its finest with the Beltline, Krog Street Market and numerous shopping and dining options within walking distance.
This property is off market, which means it's not currently listed for sale or rent on Zillow. This may be different from what's available on other websites or public sources.


