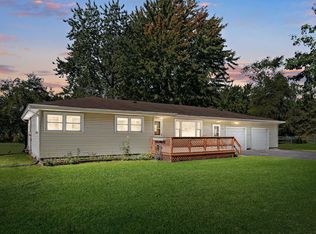Closed
$290,000
263 Haglund Rd, Burns Harbor, IN 46304
3beds
1,460sqft
Single Family Residence
Built in 1959
0.86 Acres Lot
$307,800 Zestimate®
$199/sqft
$1,989 Estimated rent
Home value
$307,800
$268,000 - $351,000
$1,989/mo
Zestimate® history
Loading...
Owner options
Explore your selling options
What's special
Welcome to your new home in the charming community of Burns Harbor, Indiana! As you step inside, you'll be greeted by two spacious living rooms, perfect for hosting gatherings or simply relaxing. One of these rooms can be easily transformed into a primary bedroom complete with its own private bathroom, offering a flexible layout to suit your needs. The home sits on nearly an acre of land, providing ample space for outdoor activities and relaxation. Imagine summer barbecues, lawn games, or stargazing on the spacious wrap-around porch that graces the front of the house. It's the perfect spot for enjoying your morning coffee or winding down in the evenings with friends and family. The spacious garage, equipped with a wood-burning stove, offers a cozy retreat for hobbies or additional storage, while the extra storage shed ensures you have plenty of room for all your outdoor equipment.Location is a key highlight of this property. You'll be just miles from the breathtaking Indiana State Dunes Park and the beautiful Dunes beach, perfect for nature lovers and outdoor enthusiasts. The home is also conveniently located near major highways, making commuting a breeze, and the SouthShore train provides easy access to further destinations. Lakeland Park, with its fishing, swimming, and more, is nearby, offering endless recreational opportunities for everyone. This home offers a unique blend of space, versatility, and location, perfect for gathering with friends, celebrating special moments, and creating new memories.
Zillow last checked: 8 hours ago
Listing updated: August 14, 2024 at 08:51am
Listed by:
Amy Mathewson,
eXp Realty, LLC 888-611-3912
Bought with:
Alessandra Roeback, RB20002019
BHHS Executive Realty
Source: NIRA,MLS#: 805673
Facts & features
Interior
Bedrooms & bathrooms
- Bedrooms: 3
- Bathrooms: 2
- Full bathrooms: 2
Primary bedroom
- Area: 112.5
- Dimensions: 12.5 x 9.0
Bedroom 2
- Area: 109.25
- Dimensions: 11.5 x 9.5
Bedroom 3
- Area: 103.5
- Dimensions: 11.5 x 9.0
Family room
- Area: 192
- Dimensions: 16.0 x 12.0
Kitchen
- Area: 299
- Dimensions: 23.0 x 13.0
Laundry
- Area: 45
- Dimensions: 9.0 x 5.0
Living room
- Area: 294
- Dimensions: 21.0 x 14.0
Heating
- Forced Air
Appliances
- Included: Dryer, Refrigerator, Washer
- Laundry: Laundry Room, Main Level
Features
- None
- Has basement: No
Interior area
- Total structure area: 1,460
- Total interior livable area: 1,460 sqft
- Finished area above ground: 1,460
Property
Parking
- Total spaces: 2
- Parking features: Detached, Garage Door Opener
- Garage spaces: 2
Features
- Levels: One
- Patio & porch: Deck, Wrap Around, Rear Porch
- Exterior features: None
- Fencing: None
- Has view: Yes
- View description: None
- Frontage length: 200
Lot
- Size: 0.86 Acres
- Dimensions: 200 x 187.5
- Features: Corner Lot, Front Yard
Details
- Parcel number: 640333327009.000024
Construction
Type & style
- Home type: SingleFamily
- Architectural style: Ranch
- Property subtype: Single Family Residence
Condition
- New construction: No
- Year built: 1959
Utilities & green energy
- Sewer: Public Sewer
- Water: Public
Community & neighborhood
Location
- Region: Burns Harbor
- Subdivision: Stanley Sub / 11
Other
Other facts
- Listing agreement: Exclusive Right To Sell
- Listing terms: Cash,FHA,Conventional
Price history
| Date | Event | Price |
|---|---|---|
| 8/13/2024 | Sold | $290,000-3.3%$199/sqft |
Source: | ||
| 6/30/2024 | Contingent | $299,900$205/sqft |
Source: | ||
| 6/21/2024 | Listed for sale | $299,900$205/sqft |
Source: | ||
Public tax history
| Year | Property taxes | Tax assessment |
|---|---|---|
| 2024 | $1,607 +5.4% | $180,700 +5.7% |
| 2023 | $1,525 +13.9% | $170,900 +6.4% |
| 2022 | $1,339 +2% | $160,600 +7.4% |
Find assessor info on the county website
Neighborhood: 46304
Nearby schools
GreatSchools rating
- 7/10Newton Yost Elementary SchoolGrades: K-4Distance: 2.1 mi
- 9/10Chesterton Middle SchoolGrades: 7-8Distance: 3 mi
- 9/10Chesterton Senior High SchoolGrades: 9-12Distance: 3.2 mi

Get pre-qualified for a loan
At Zillow Home Loans, we can pre-qualify you in as little as 5 minutes with no impact to your credit score.An equal housing lender. NMLS #10287.
Sell for more on Zillow
Get a free Zillow Showcase℠ listing and you could sell for .
$307,800
2% more+ $6,156
With Zillow Showcase(estimated)
$313,956