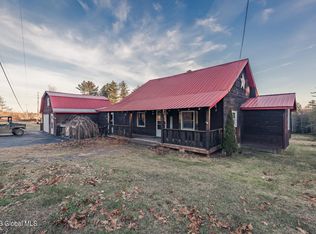Closed
$440,000
263 Griffis Road, Gloversville, NY 12078
7beds
3,460sqft
Single Family Residence, Residential
Built in 1800
48.2 Acres Lot
$482,000 Zestimate®
$127/sqft
$3,158 Estimated rent
Home value
$482,000
Estimated sales range
Not available
$3,158/mo
Zestimate® history
Loading...
Owner options
Explore your selling options
What's special
Nestled on 48 acres, this 7-bedroom, 3-bath home exudes Old-World charm with 3,460 sq ft of living space! The main floor offers 1 bedroom with a connecting full bath, while dual staircases lead to 6 bedrooms and 2 full baths upstairs. Enjoy two spacious kitchens, each flowing into dining and living areas adorned with knotty pine and rustic accents that are perfect for entertaining. Cozy up with 2 wood-burning fireplaces and 2 gas stoves located throughout the home. Enjoy reading a book in the 3-season room with an abundance of natural light.
Live in one half and rent the other or use as an in-law apartment. Farming potential adds versatility to this property.
With dozens of blueberry bushes and proximity to Great Sacandaga Lake, the possibilities are endless! Schedule a private tour!
Zillow last checked: 8 hours ago
Listing updated: March 05, 2025 at 08:24am
Listed by:
Bradley S Yerdon 518-332-2583,
Howard Hanna Capital Inc
Bought with:
Robert L Taylor, 10401227306
KW Platform
Source: Global MLS,MLS#: 202427021
Facts & features
Interior
Bedrooms & bathrooms
- Bedrooms: 7
- Bathrooms: 3
- Full bathrooms: 3
Primary bedroom
- Level: Second
Bedroom
- Level: First
Bedroom
- Level: Second
Bedroom
- Level: Second
Bedroom
- Level: Second
Bedroom
- Level: Second
Bedroom
- Level: Second
Primary bathroom
- Level: Second
Full bathroom
- Level: First
Full bathroom
- Level: Second
Other
- Level: First
Kitchen
- Level: First
Kitchen
- Level: First
Living room
- Level: First
Living room
- Level: First
Mud room
- Level: First
Heating
- Baseboard, Hot Water, Propane, Wood
Cooling
- None
Appliances
- Included: Dishwasher, Microwave, Range, Refrigerator, Washer/Dryer
- Laundry: Laundry Closet, Main Level
Features
- Solid Surface Counters, Built-in Features
- Flooring: Tile, Carpet, Hardwood, Laminate
- Basement: Bilco Doors,Interior Entry,Partial,Unfinished
- Number of fireplaces: 4
- Fireplace features: Bedroom, Living Room, Wood Burning
Interior area
- Total structure area: 3,460
- Total interior livable area: 3,460 sqft
- Finished area above ground: 3,460
- Finished area below ground: 0
Property
Parking
- Total spaces: 6
- Parking features: Off Street, Paved, Attached, Driveway
- Garage spaces: 2
- Has uncovered spaces: Yes
Features
- Patio & porch: Enclosed, Front Porch, Glass Enclosed
- Exterior features: Lighting
Lot
- Size: 48.20 Acres
- Features: Level, Road Frontage, Sloped, Wooded, Cleared
Details
- Additional structures: Shed(s), Storage
- Parcel number: 173089 136.51
- Special conditions: Standard
Construction
Type & style
- Home type: SingleFamily
- Architectural style: Old Style
- Property subtype: Single Family Residence, Residential
Materials
- Aluminum Siding, Wood Siding
- Roof: Metal
Condition
- New construction: No
- Year built: 1800
Utilities & green energy
- Electric: Circuit Breakers
- Sewer: Septic Tank
Community & neighborhood
Location
- Region: Gloversville
Price history
| Date | Event | Price |
|---|---|---|
| 3/3/2025 | Sold | $440,000-10.2%$127/sqft |
Source: | ||
| 12/14/2024 | Pending sale | $489,900$142/sqft |
Source: | ||
| 10/8/2024 | Listed for sale | $489,900+197.3%$142/sqft |
Source: | ||
| 7/31/1998 | Sold | $164,800$48/sqft |
Source: Public Record Report a problem | ||
Public tax history
| Year | Property taxes | Tax assessment |
|---|---|---|
| 2024 | -- | $145,900 |
| 2023 | -- | $145,900 |
| 2022 | -- | $145,900 |
Find assessor info on the county website
Neighborhood: 12078
Nearby schools
GreatSchools rating
- 6/10Mayfield Elementary SchoolGrades: PK-6Distance: 2.9 mi
- 4/10Mayfield Jr Sr High SchoolGrades: 7-12Distance: 2.5 mi
