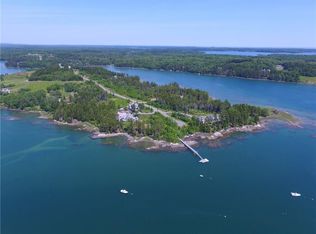Closed
$2,490,000
263 Gaunt Neck Road, Cushing, ME 04563
4beds
5,340sqft
Single Family Residence
Built in 2010
4 Acres Lot
$3,008,100 Zestimate®
$466/sqft
$5,843 Estimated rent
Home value
$3,008,100
$2.65M - $3.46M
$5,843/mo
Zestimate® history
Loading...
Owner options
Explore your selling options
What's special
Located in a spectacular waterfront setting on Gaunt Neck in Cushing, Prospect Cottage features 4± acres and views to the west over the Medunkcook River and south towards Muscongus Bay. The four-bedroom house was expertly designed by John Morris Architects and very well built with quality woodwork and high-end finishes, enhanced by tremendous attention to detail and materials. The heart of the home is a light-filled great room with a cathedral ceiling, exposed wood beams, and a locally crafted stone fireplace. A first-floor primary bedroom suite is set away from the main part of the house for privacy and comfort and there are two en-suite bedrooms on the second floor plus a creative bunkroom. The property includes an attractive barn with space for cars and equipment, and the landscape has areas of lawn with mature trees, established perennial gardens, walking paths, a water's edge firepit and platform picnic table. Steps lead to 335± feet of attractive and accessible shorefront, ideal for swimming, fishing and kayaking, with a deep-water mooring. The property is located in Gaunt Neck, a neighborhood of distinctive homes that benefit from a community deep-water wharf with protected mooring field and tennis/pickleball courts.
Zillow last checked: 8 hours ago
Listing updated: January 15, 2025 at 07:11pm
Listed by:
LandVest, Inc.
Bought with:
Rob Williams Real Estate Brokers
Source: Maine Listings,MLS#: 1574158
Facts & features
Interior
Bedrooms & bathrooms
- Bedrooms: 4
- Bathrooms: 7
- Full bathrooms: 6
- 1/2 bathrooms: 1
Primary bedroom
- Level: First
Bedroom 2
- Level: Second
Bedroom 3
- Level: Second
Bedroom 4
- Level: Second
Dining room
- Level: First
Family room
- Level: First
Great room
- Level: First
Kitchen
- Level: First
Other
- Level: Basement
Other
- Level: Basement
Other
- Level: Basement
Sunroom
- Level: First
Heating
- Zoned, Stove, Radiant
Cooling
- None
Features
- 1st Floor Primary Bedroom w/Bath, Bathtub, Pantry, Shower, Primary Bedroom w/Bath
- Flooring: Tile, Wood
- Basement: Interior Entry,Daylight,Finished
- Number of fireplaces: 2
Interior area
- Total structure area: 5,340
- Total interior livable area: 5,340 sqft
- Finished area above ground: 4,580
- Finished area below ground: 760
Property
Parking
- Total spaces: 2
- Parking features: Gravel, 5 - 10 Spaces, Detached, Storage
- Garage spaces: 2
Features
- Patio & porch: Deck, Patio, Porch
- Has spa: Yes
- Has view: Yes
- View description: Scenic
- Body of water: Meduncook River
- Frontage length: Waterfrontage: 335,Waterfrontage Owned: 335,Waterfrontage Shared: 350
Lot
- Size: 4 Acres
- Features: Irrigation System, Rural, Rolling Slope, Landscaped
Details
- Additional structures: Barn(s)
- Parcel number: CUSHM024L003
- Zoning: Shoreland
- Other equipment: Generator
Construction
Type & style
- Home type: SingleFamily
- Architectural style: Shingle
- Property subtype: Single Family Residence
Materials
- Other, Wood Frame, Shingle Siding
- Foundation: Granite
- Roof: Shingle
Condition
- Year built: 2010
Utilities & green energy
- Electric: Circuit Breakers, Underground
- Sewer: Private Sewer, Septic Design Available
- Water: Private, Well
Community & neighborhood
Security
- Security features: Security System
Location
- Region: Cushing
HOA & financial
HOA
- Has HOA: Yes
- HOA fee: $3,080 annually
Other
Other facts
- Road surface type: Paved
Price history
| Date | Event | Price |
|---|---|---|
| 1/9/2024 | Sold | $2,490,000-9.5%$466/sqft |
Source: | ||
| 12/13/2023 | Pending sale | $2,750,000$515/sqft |
Source: | ||
| 11/16/2023 | Contingent | $2,750,000$515/sqft |
Source: | ||
| 10/10/2023 | Listed for sale | $2,750,000+93%$515/sqft |
Source: | ||
| 5/1/2020 | Sold | $1,425,000-15.9%$267/sqft |
Source: | ||
Public tax history
| Year | Property taxes | Tax assessment |
|---|---|---|
| 2024 | $29,253 +12.4% | $2,721,230 +67.2% |
| 2023 | $26,035 +3.2% | $1,627,200 |
| 2022 | $25,222 -0.6% | $1,627,200 |
Find assessor info on the county website
Neighborhood: 04563
Nearby schools
GreatSchools rating
- 6/10Cushing Community SchoolGrades: K-5Distance: 3.8 mi
- 6/10Oceanside Middle SchoolGrades: 6-8Distance: 9.1 mi
- 3/10Oceanside High SchoolGrades: 9-12Distance: 13.3 mi
