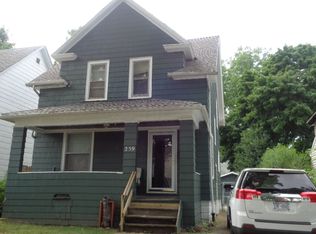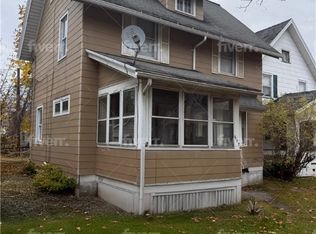Closed
$127,000
263 Garfield St, Rochester, NY 14611
3beds
1,224sqft
Single Family Residence
Built in 1920
5,061.67 Square Feet Lot
$157,700 Zestimate®
$104/sqft
$1,611 Estimated rent
Maximize your home sale
Get more eyes on your listing so you can sell faster and for more.
Home value
$157,700
$148,000 - $169,000
$1,611/mo
Zestimate® history
Loading...
Owner options
Explore your selling options
What's special
This charming 3 bedroom, 1.5 bath home located in the desirable 19th ward boasts numerous updates and improvements that make it move-in ready. The kitchen has been completely renovated with brand new cabinets, sleek granite counters, a custom backsplash, a convenient breakfast bar, an exhaust fan, and a pot filler, along with a spacious walk-in pantry. The entire house features new drywall and lighting, as well as fresh interior and exterior paint, giving it a bright and modern feel. The new back porch with Trex decking provides a lovely outdoor space for entertaining or relaxing. Other recent updates include new Pex plumbing, vinyl thermopane windows throughout, a new roof, and new glass block windows in the basement. The walk-up attic offers plenty of potential for expansion or additional storage. Overall, this home is a wonderful combination of classic charm and modern convenience, located in a sought-after neighborhood with easy access to local amenities. Don't miss this incredible opportunity! Delayed negotiations until Wednesday 5/17 at 5pm.
Zillow last checked: 8 hours ago
Listing updated: July 19, 2023 at 01:31pm
Listed by:
Seana A. Caine 585-279-8256,
RE/MAX Plus
Bought with:
Paul Fumarola, 10401269628
AMO REALTY
Source: NYSAMLSs,MLS#: R1470649 Originating MLS: Rochester
Originating MLS: Rochester
Facts & features
Interior
Bedrooms & bathrooms
- Bedrooms: 3
- Bathrooms: 2
- Full bathrooms: 1
- 1/2 bathrooms: 1
- Main level bathrooms: 1
Heating
- Gas, Forced Air
Appliances
- Included: Dishwasher, Exhaust Fan, Gas Oven, Gas Range, Gas Water Heater, Range Hood
- Laundry: In Basement
Features
- Eat-in Kitchen, Granite Counters, Kitchen Island, Pantry, Walk-In Pantry
- Flooring: Hardwood, Laminate, Varies, Vinyl
- Windows: Thermal Windows
- Basement: Full
- Has fireplace: No
Interior area
- Total structure area: 1,224
- Total interior livable area: 1,224 sqft
Property
Parking
- Parking features: No Garage
Features
- Levels: Two
- Stories: 2
- Patio & porch: Open, Patio, Porch
- Exterior features: Blacktop Driveway, Fence, Patio
- Fencing: Partial
Lot
- Size: 5,061 sqft
- Dimensions: 40 x 126
- Features: Residential Lot
Details
- Parcel number: 26140012055000020670000000
- Special conditions: Standard
Construction
Type & style
- Home type: SingleFamily
- Architectural style: Colonial,Two Story
- Property subtype: Single Family Residence
Materials
- Vinyl Siding, PEX Plumbing
- Foundation: Block
- Roof: Asphalt
Condition
- Resale
- Year built: 1920
Utilities & green energy
- Electric: Fuses
- Sewer: Connected
- Water: Connected, Public
- Utilities for property: Cable Available, High Speed Internet Available, Sewer Connected, Water Connected
Community & neighborhood
Location
- Region: Rochester
- Subdivision: Gardiner Home D Assn
Other
Other facts
- Listing terms: Cash,Conventional,FHA,VA Loan
Price history
| Date | Event | Price |
|---|---|---|
| 1/15/2024 | Listing removed | -- |
Source: Zillow Rentals Report a problem | ||
| 9/11/2023 | Listed for rent | $2,100+7.7%$2/sqft |
Source: Zillow Rentals Report a problem | ||
| 9/11/2023 | Listing removed | -- |
Source: Zillow Rentals Report a problem | ||
| 7/22/2023 | Listed for rent | $1,950$2/sqft |
Source: Zillow Rentals Report a problem | ||
| 7/15/2023 | Sold | $127,000+1.7%$104/sqft |
Source: | ||
Public tax history
| Year | Property taxes | Tax assessment |
|---|---|---|
| 2024 | -- | $127,000 +95.4% |
| 2023 | -- | $65,000 |
| 2022 | -- | $65,000 +68% |
Find assessor info on the county website
Neighborhood: 19th Ward
Nearby schools
GreatSchools rating
- 3/10Joseph C Wilson Foundation AcademyGrades: K-8Distance: 1 mi
- 6/10Rochester Early College International High SchoolGrades: 9-12Distance: 1 mi
- 2/10Dr Walter Cooper AcademyGrades: PK-6Distance: 1.2 mi
Schools provided by the listing agent
- District: Rochester
Source: NYSAMLSs. This data may not be complete. We recommend contacting the local school district to confirm school assignments for this home.

